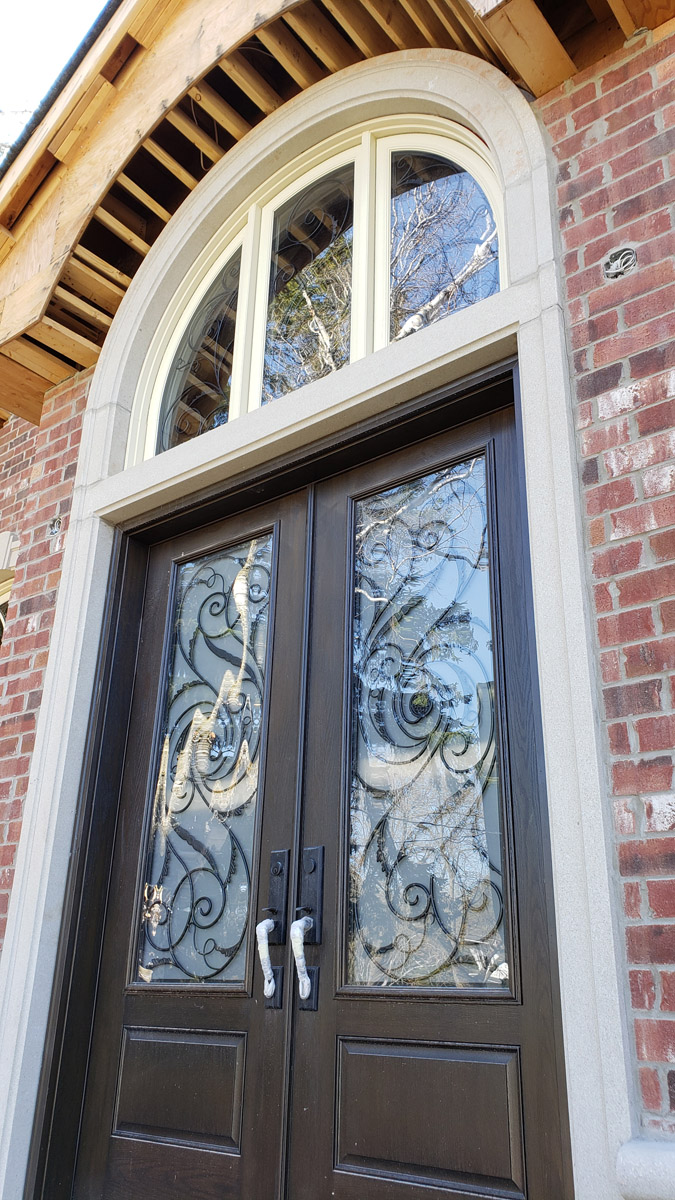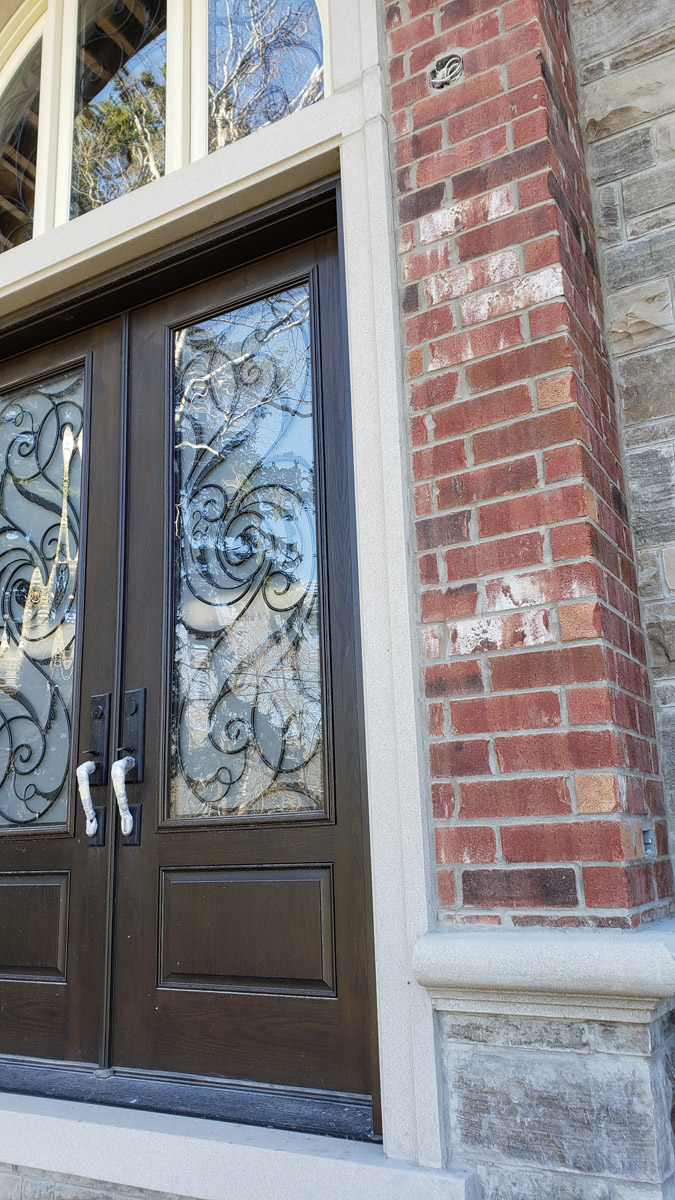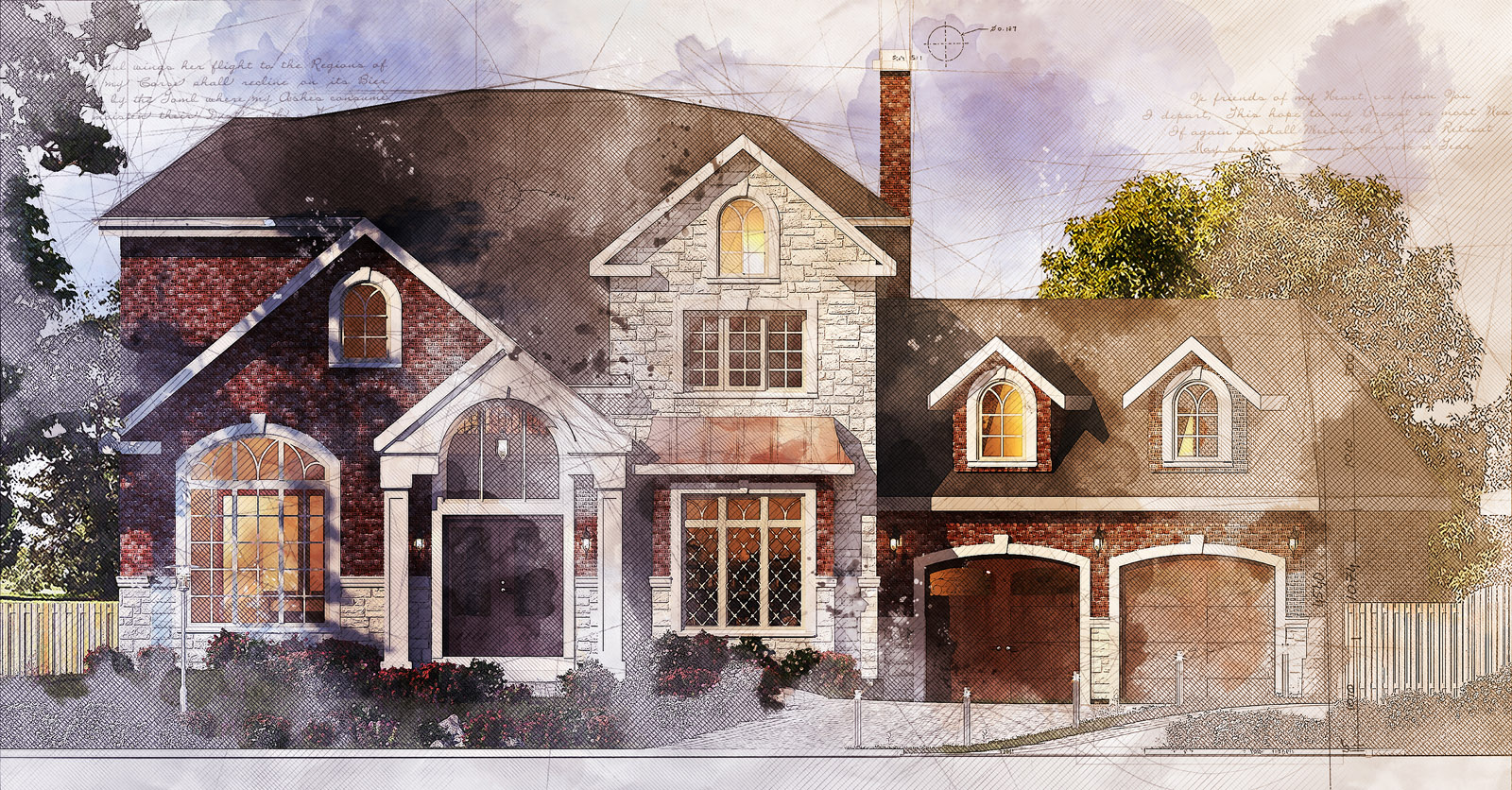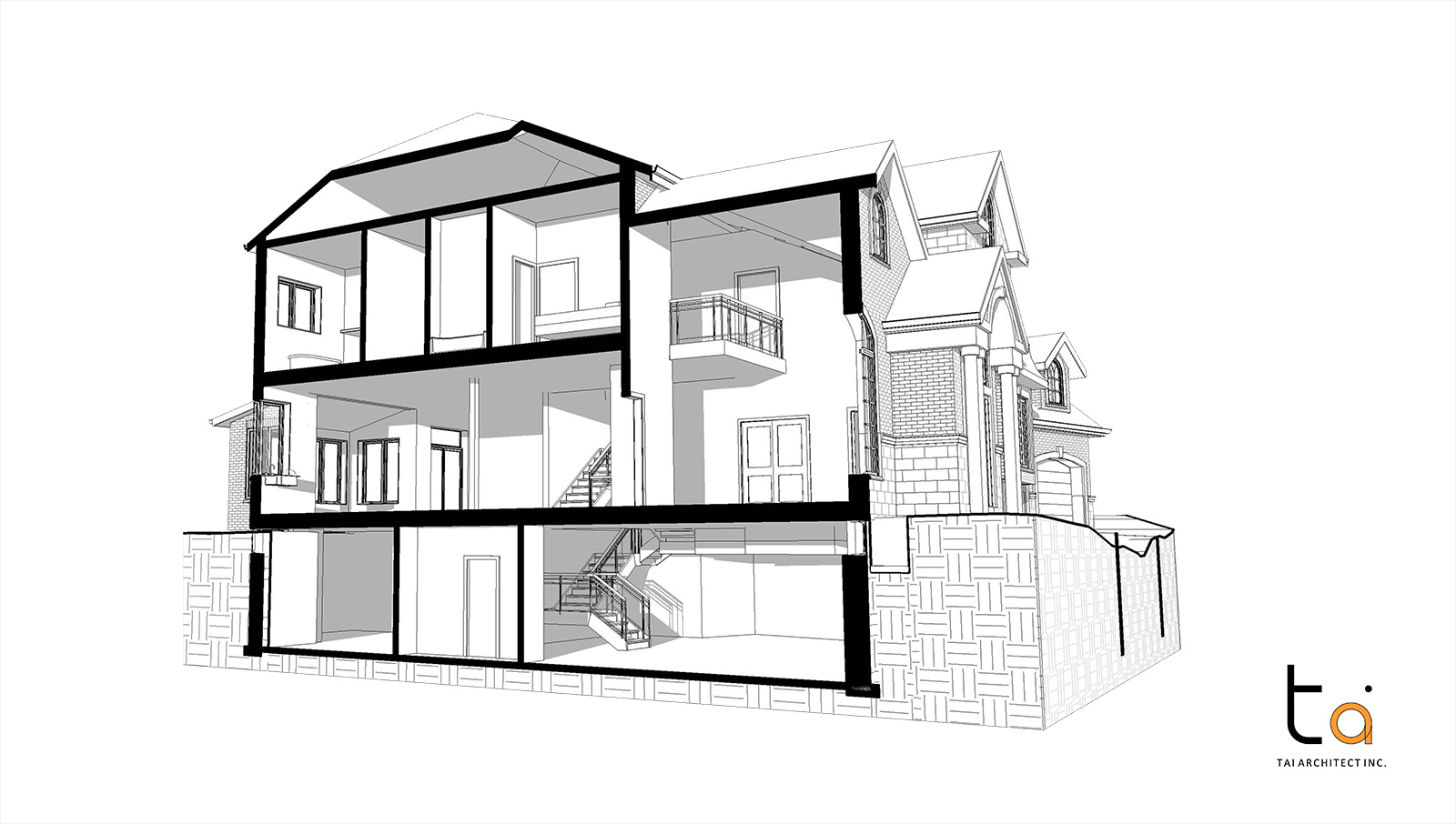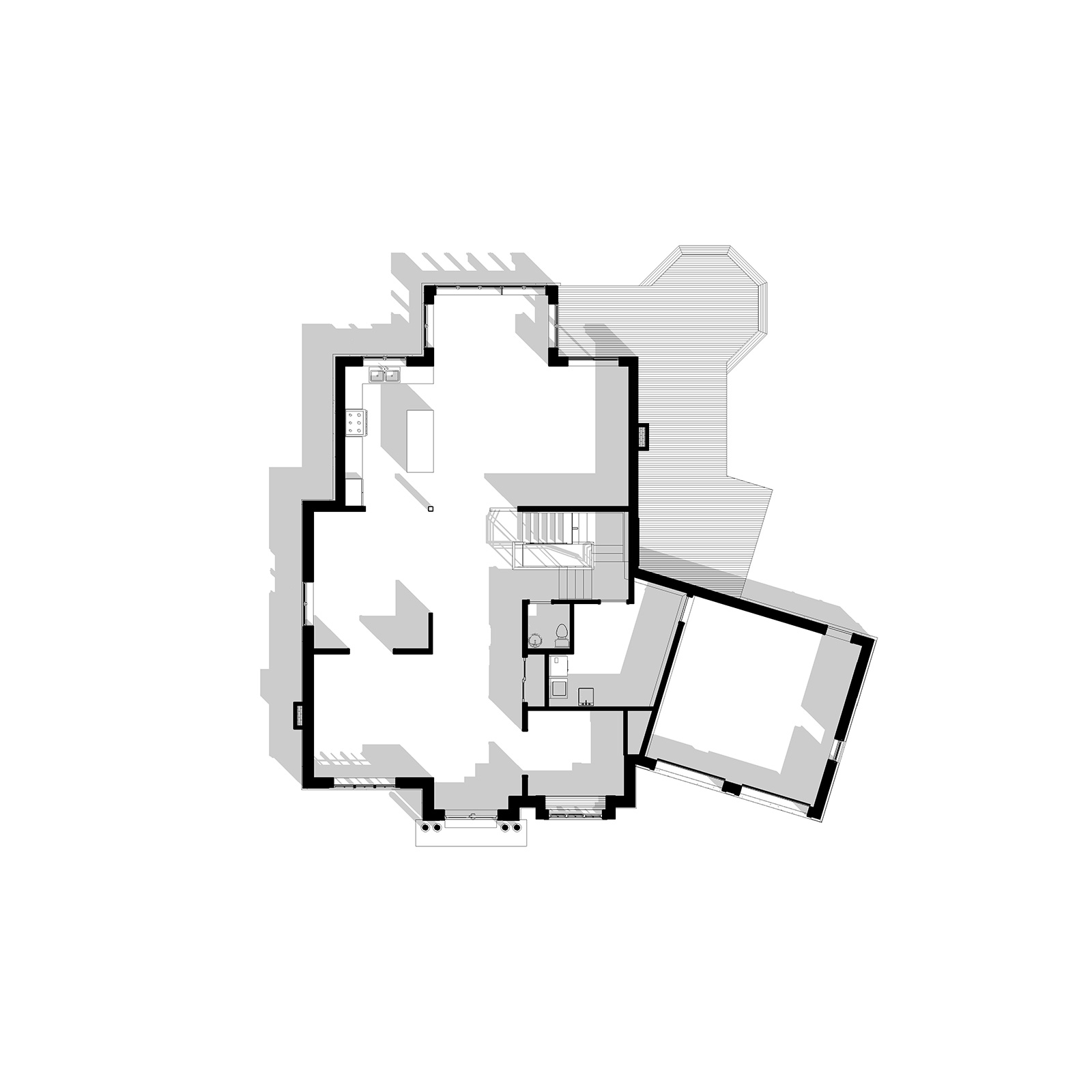Hoenybourne
Markham, Ontario
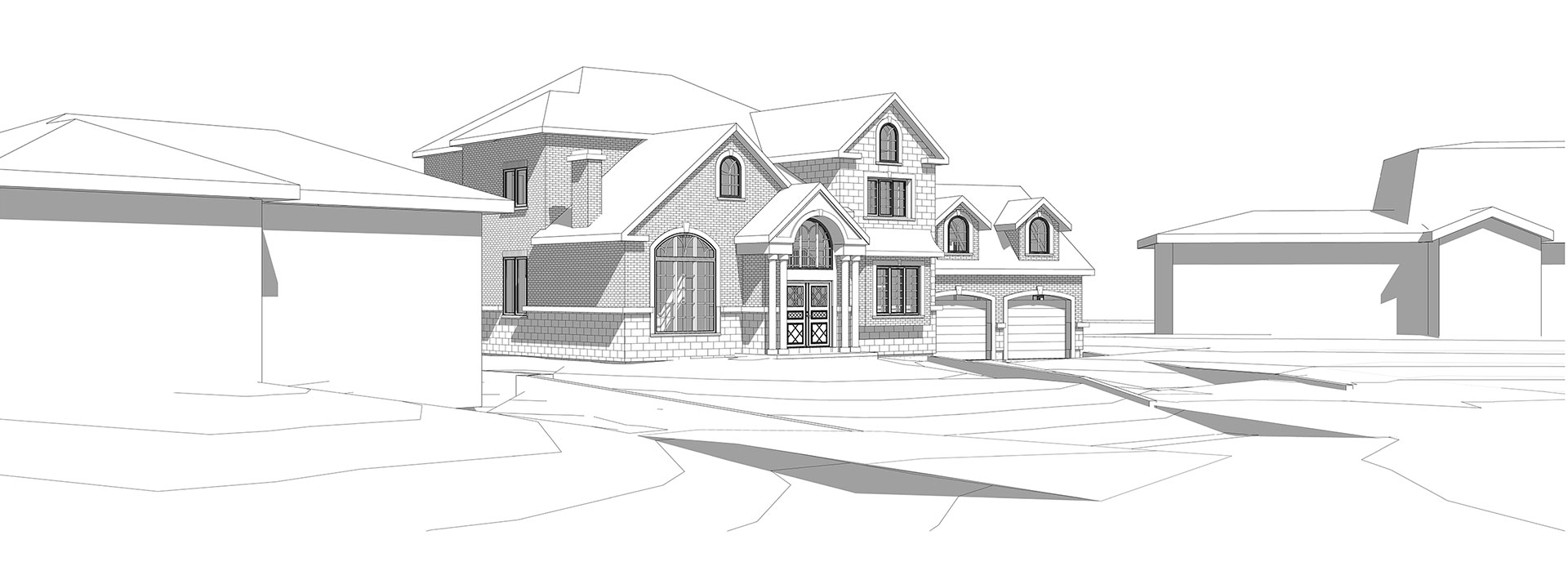
Project Description
Project Name: Project Honeybourne
Lot Size: 975.48 square meter (10,500 sqft)
Building Size: 395.57 square metre ( 4,120 sqft)
Height: 2 storey; 10.68m
Consultant:
Architect: Tai Architect
Structural Engineer: YCL Structural Designs Ltd.
HVAC Consultant: Pedi Enterprises Inc.
Year: 2018
Status: Under Construction
Site Design
- The home is situated on a sizable pie shaped lot; this lot provides ample opportunities to create a fabulous outdoor space
- Our strategy is to follow each side of the property lines to create the maximum footprint while complying with zoning regulations
- All trees will be retained to create a bright, airy atmosphere
About the Project
Goals – create a spacious home on a 10,000 foot lot in Markham with a similar feel to the client’s larger home in Florida that meets with the City’s requirements.
Challenges – even though the lot is very large, the City caps the size of residential properties at 3,850 square feet. The client wants the home to feel as spacious as his former over 6,000 square foot property in Florida with impressive exterior and interior features, but fit the requirements to live in Markham.
Creating a property that looks and feels larger than it actually is from a client’s perspective that meets the City of Markham’s by-law and zoning requirements is not easy. The innovative design starts with an optical illusion; from the front, the home appears to be a 1 ½ storey building, but the back of the property has 2 storeys. The highest point of the 2 storey roof is 100 feet from the curb, and it looks lower than it appears to be (creating another optical illusion or at least taking a moment to appreciate the attention to detail present in the design).
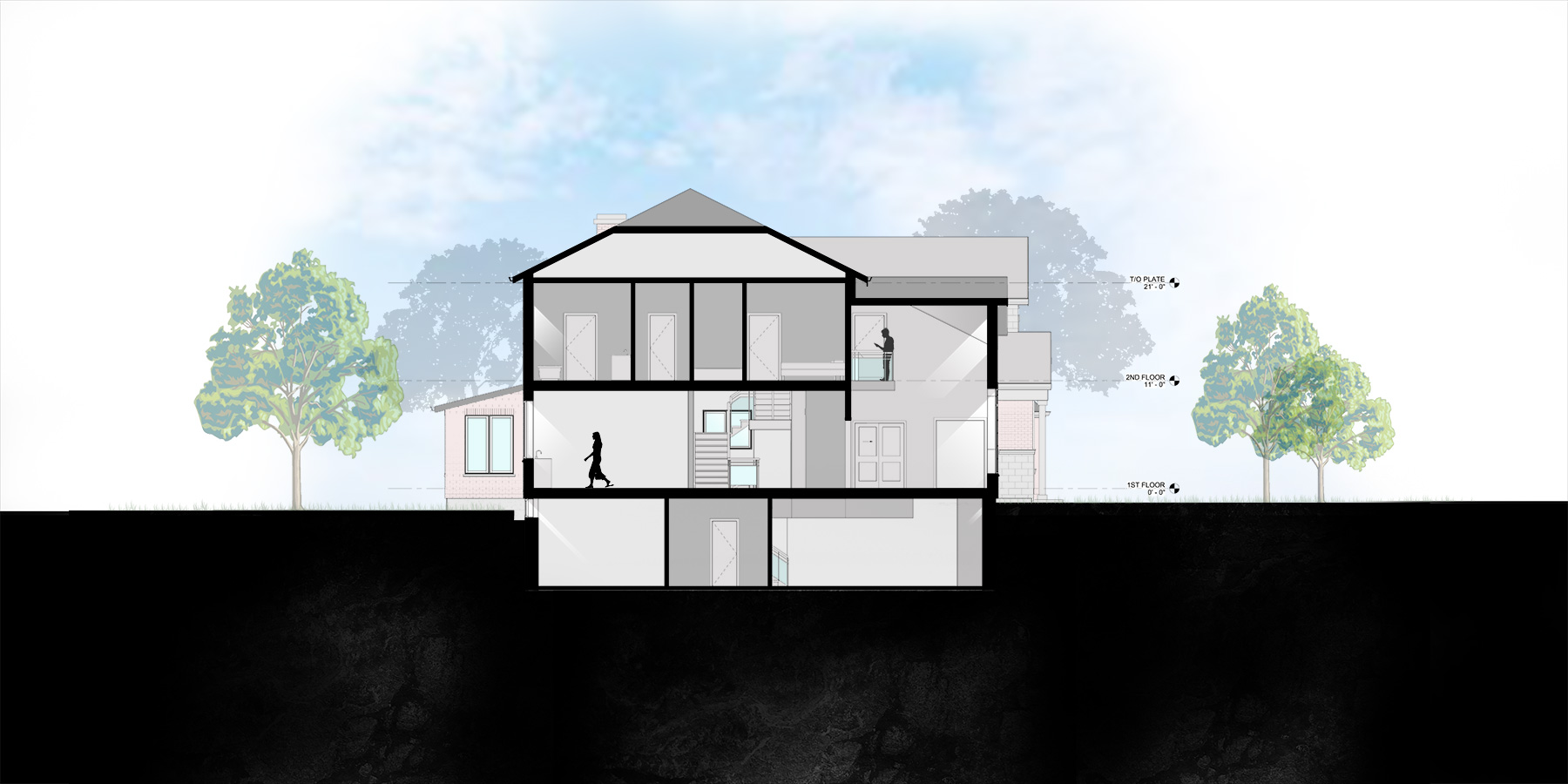
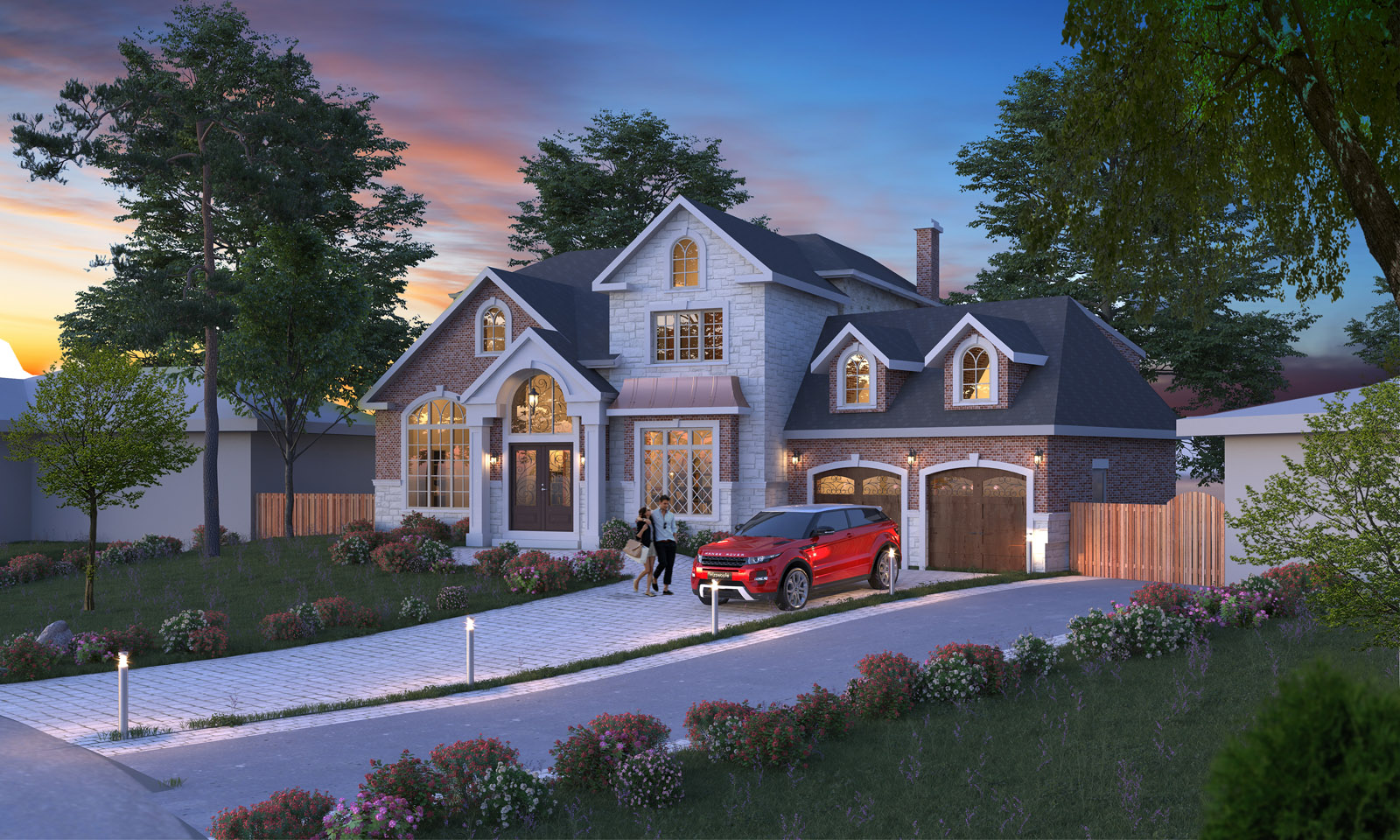
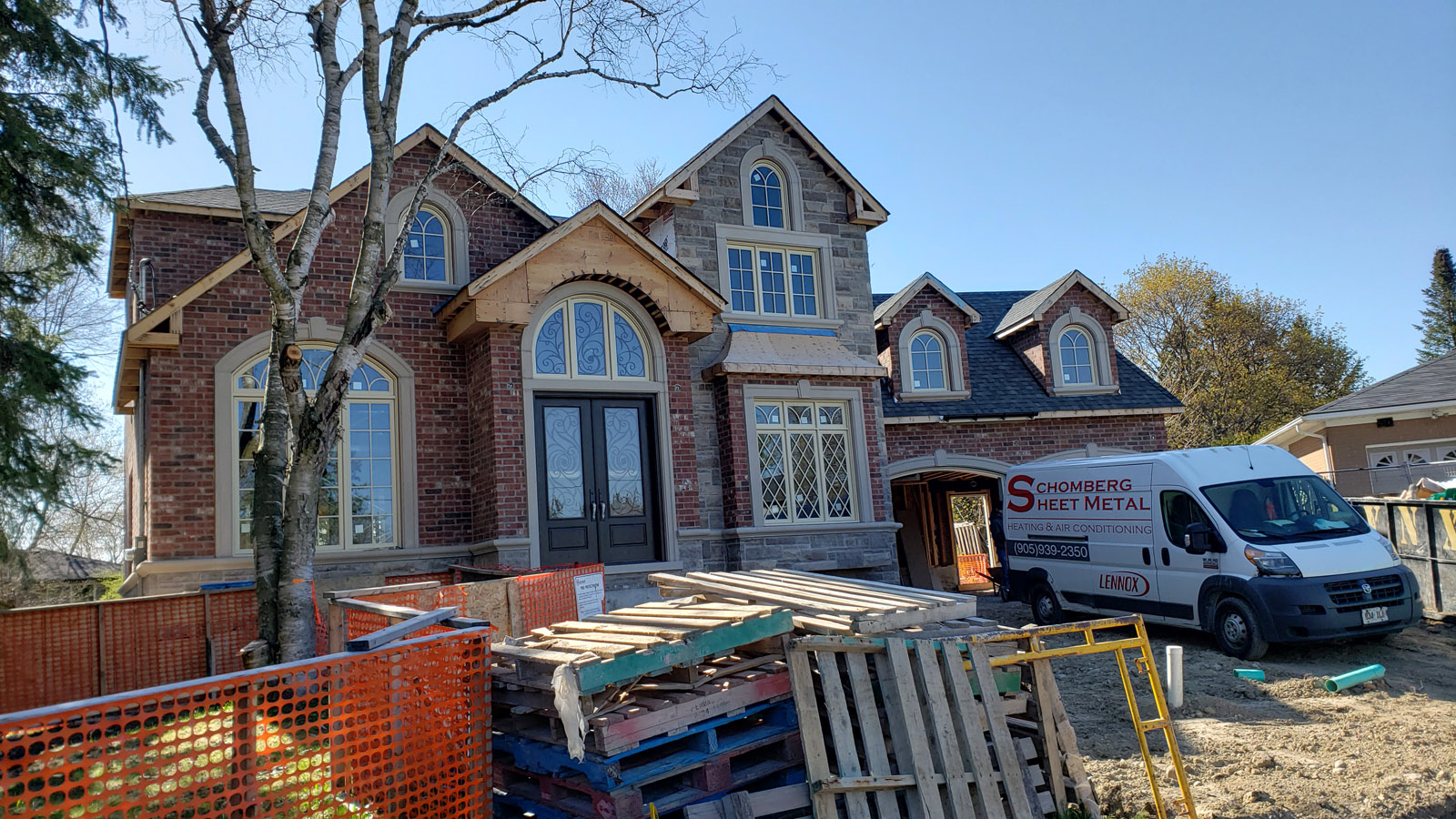
The perfect alignment of the home’s three triangle design was very intentional to offer high, grand ceilings and a spacious, open interior.
The main building and garage each align with the property of each neighbour to form 2 different axes; visually, it appears similar to a welcome sign. A large second floor balcony and 500 square foot wooden deck extend the limits of the living space and make use of the ample yard while meeting the City’s requirements. All of the trees on the lot have been maintained in the pie shaped lot conducive to backyard gatherings and entertaining.
The interior has the following features:
- There are four generously sized bedrooms (three on the second floor and the fourth above the garage); each has their own full ensuite for privacy and comfort
- The ground floor has a very open concept design; the kitchen, family room and breakfast nook in the back of the home share a view of the backyard, deck and outdoor space
- The dining room, living room and library are all separate, defined spaces, but are easily accessible to each other
- The front foyer is expansive with a clear view of the backyard for a bright, spacious entrance to the home
- The first floor features a spacious mudroom and laundry room
- Sloped, high ceilings frame the living room, and many large windows invite natural light into
