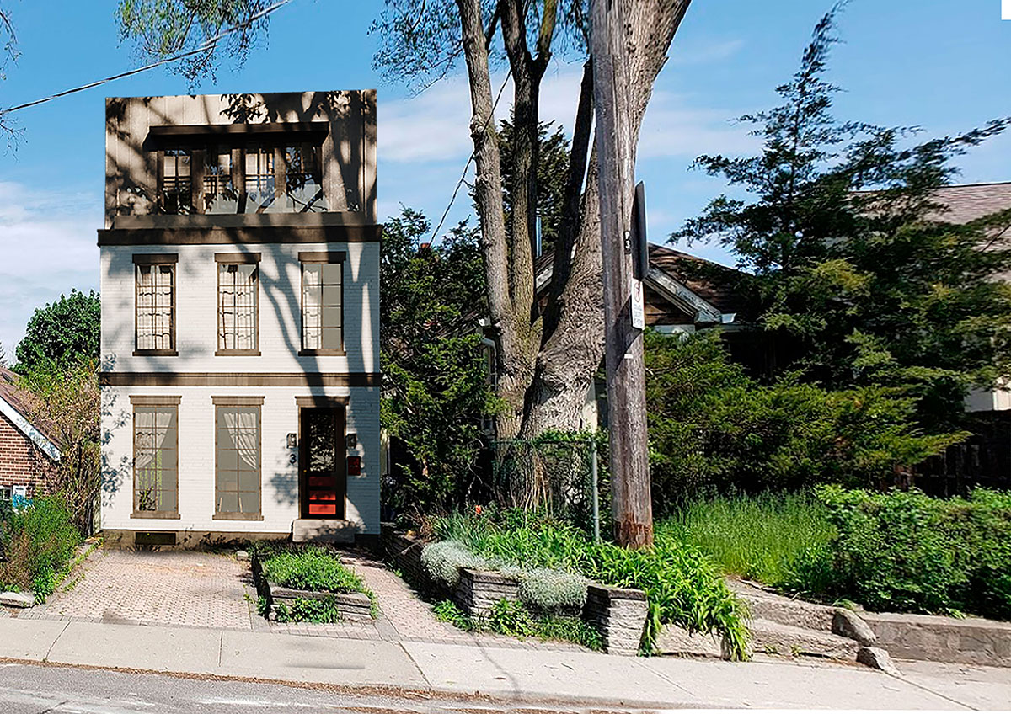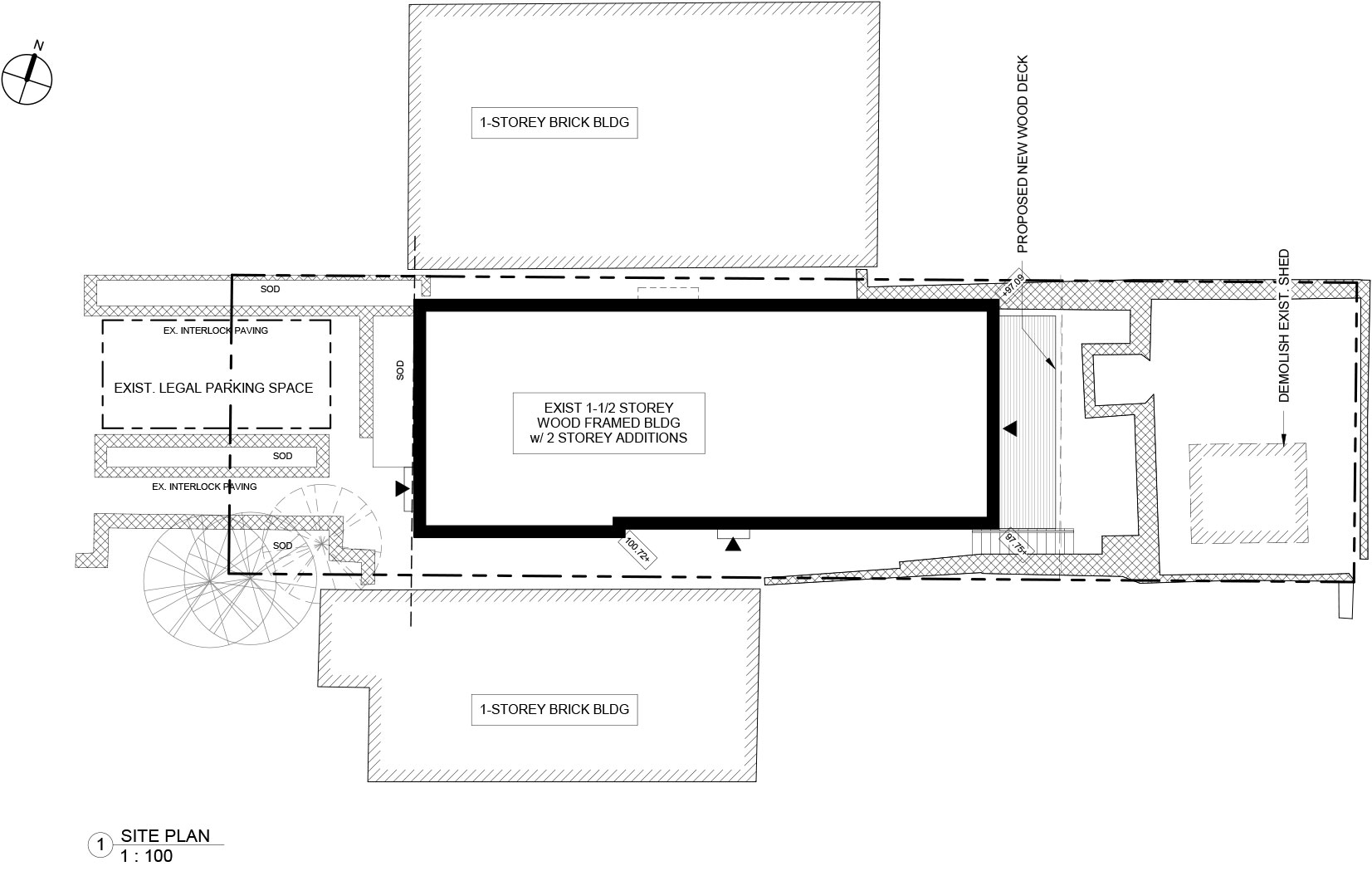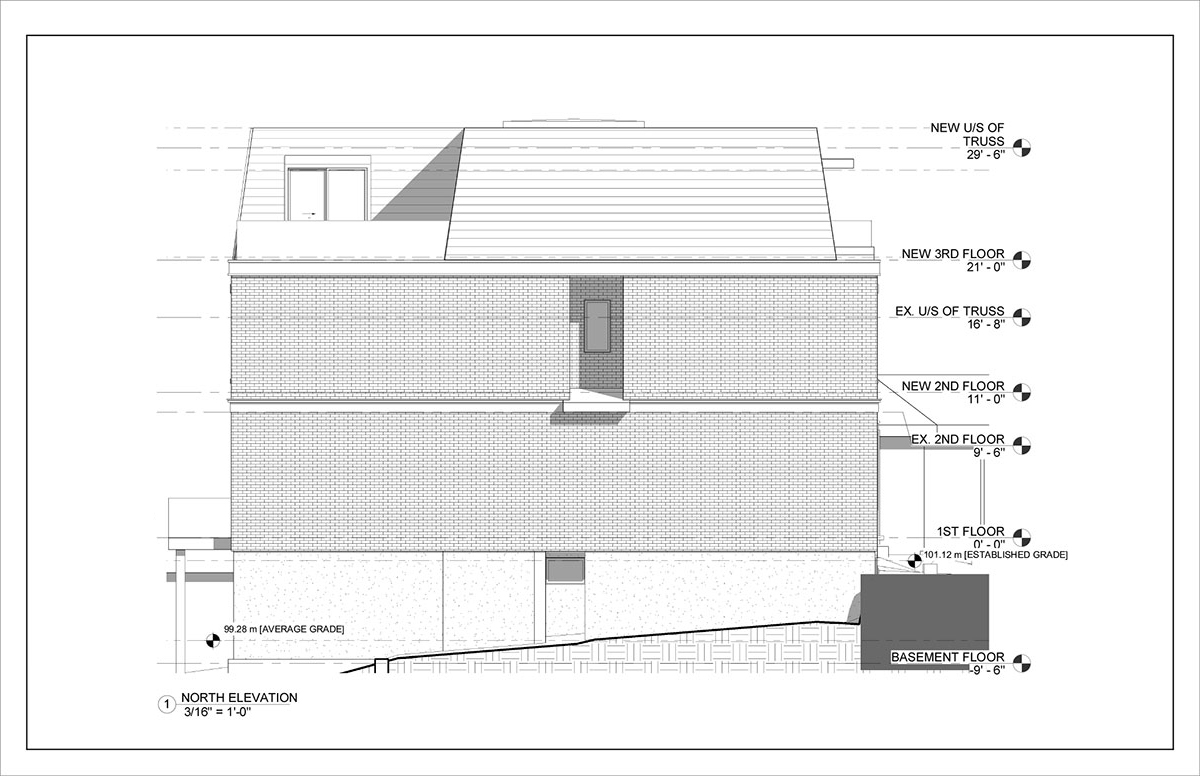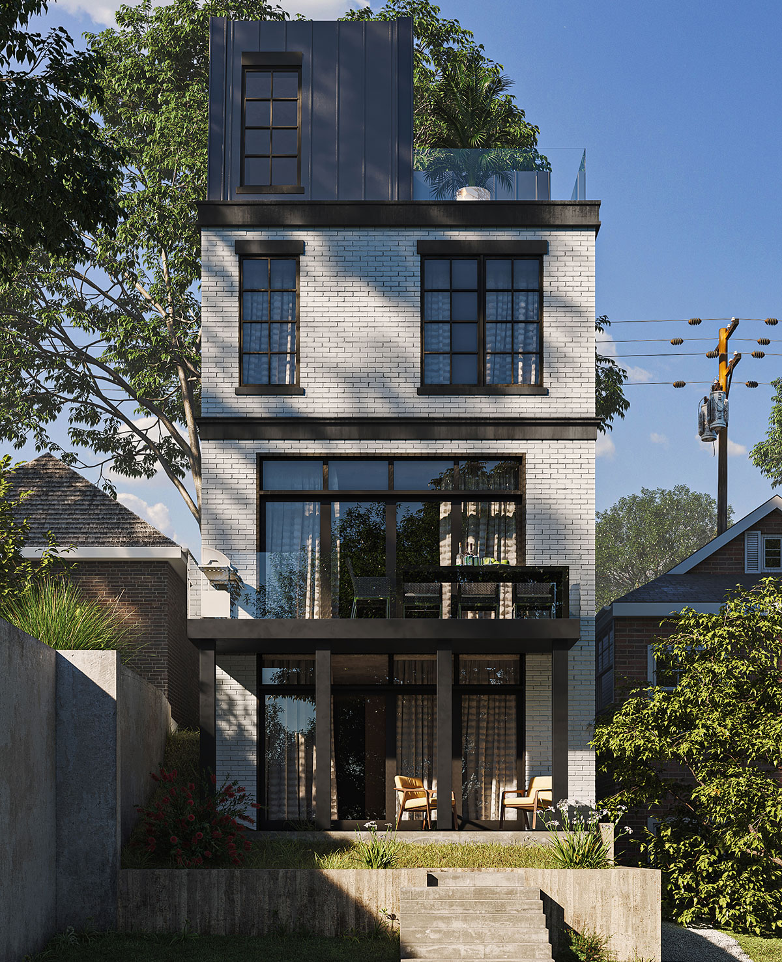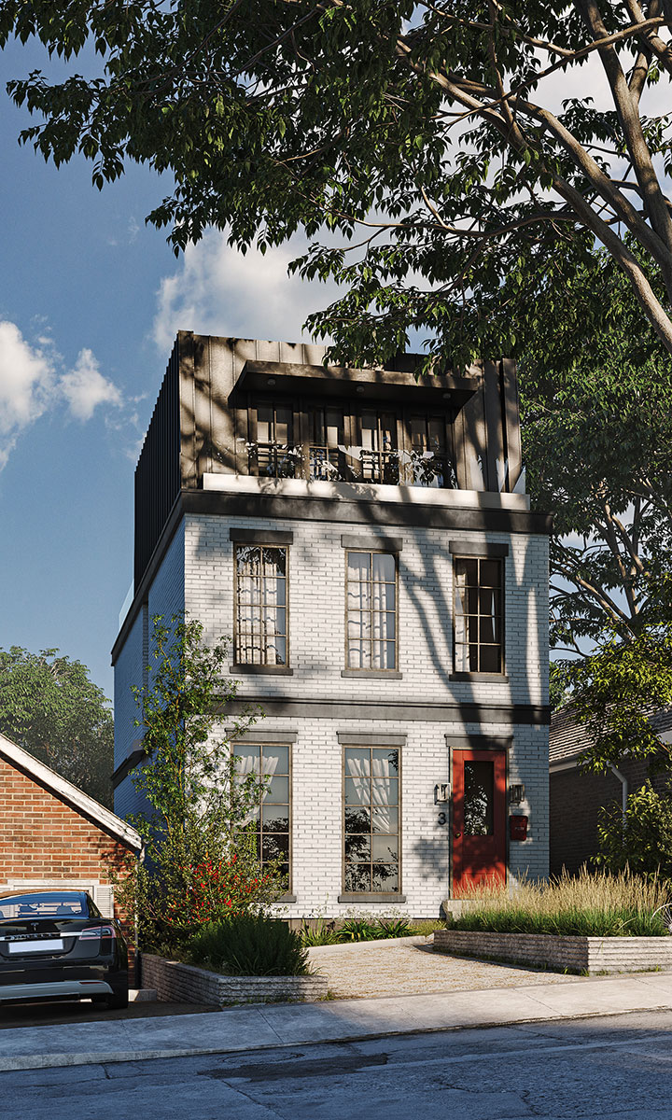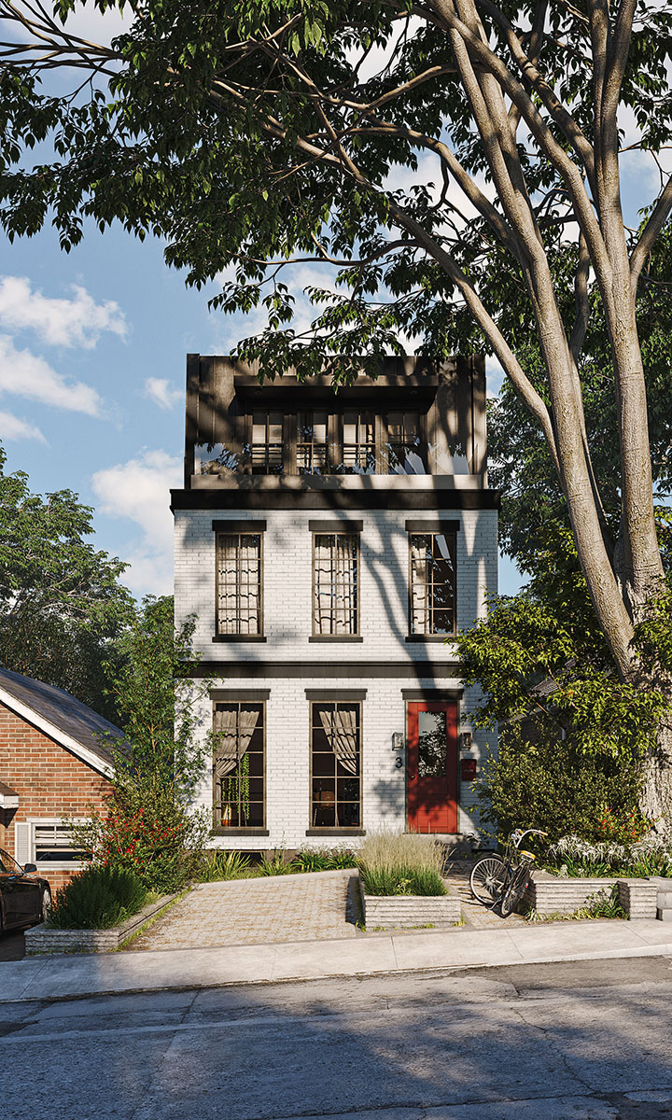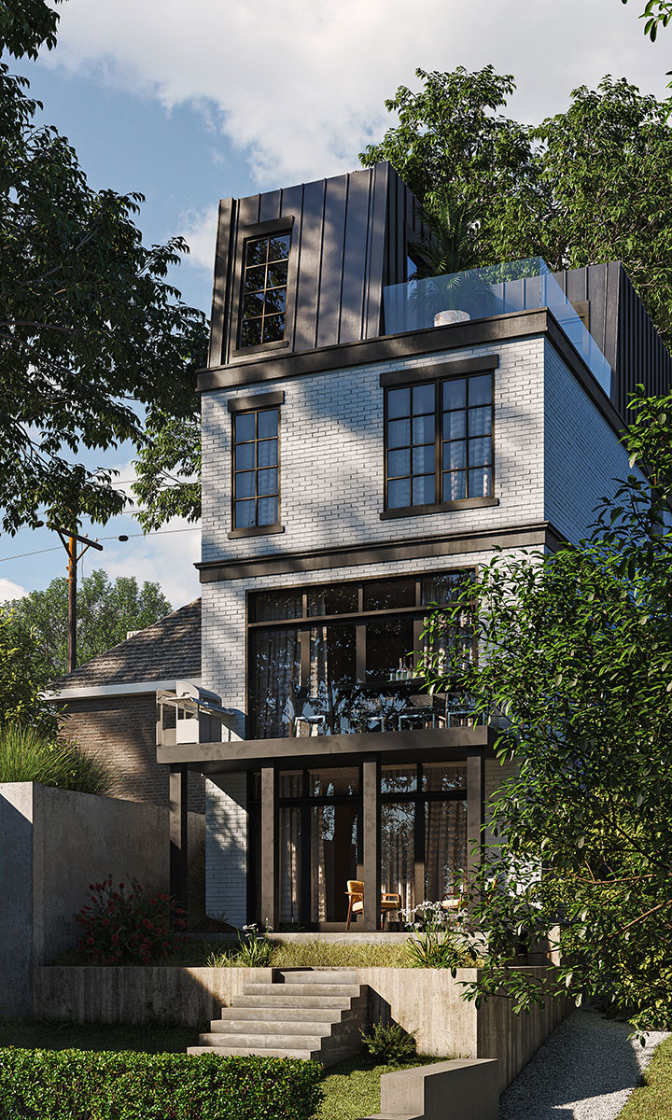Durie
High Park area, Toronto
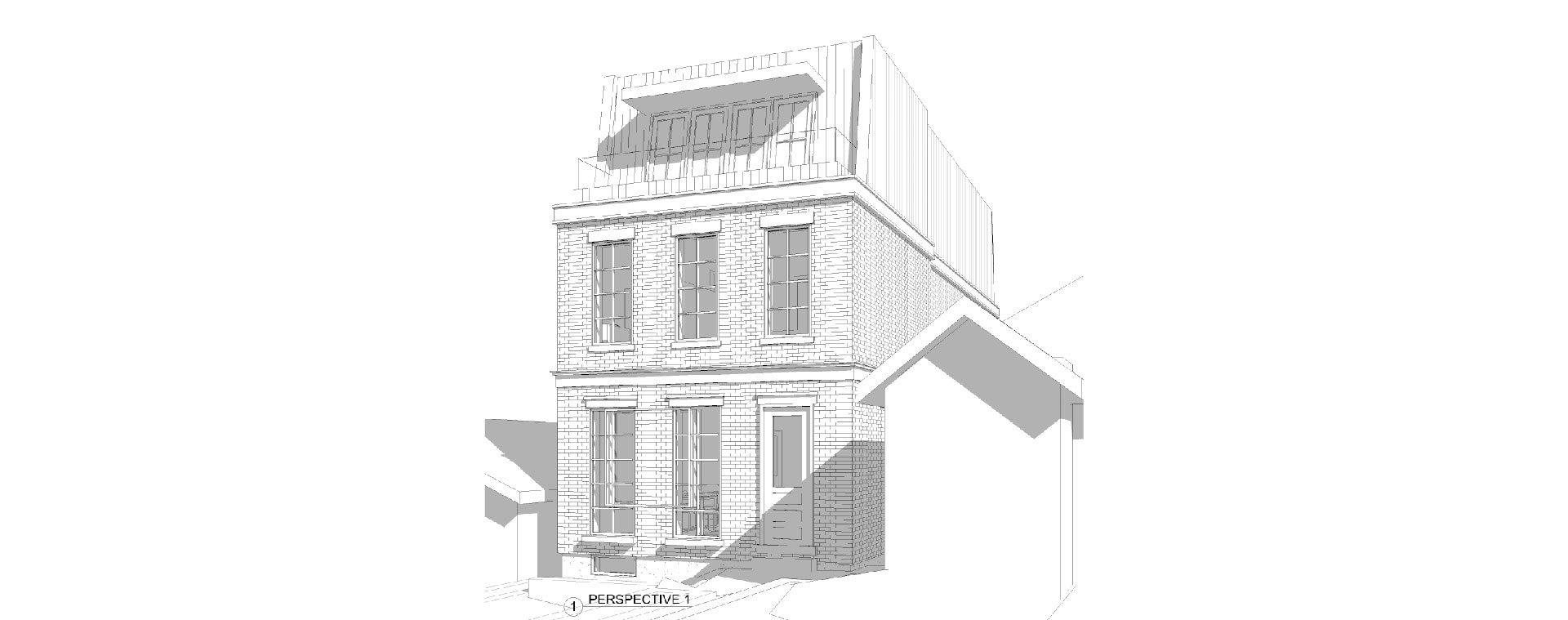
Project Description
Project Name: Project Durie
Residential – Custom Home
Lot size: 218 sq.m.
Building Size: 229 sq.m. (2465 sqft)
Height: 3 storey building
Consultants:
Architect: Tai Architect
Year: 2019 – now
Status: Permit Submission
About the Project
Goal – transform a 1½ storey home in the High Park area into a 3 storey home suitable for a multigenerational family.
Challenges – there were many restrictions and considerations including maintaining the existing parking permit, a narrow lot, a sloped site as well as a sloped street.
This project required the right mix of creativity and practicality to deliver a much larger home conducive for two generations on a relatively small lot. Keeping the existing parking permit and maximizing the lot’s space were both important “must haves.” To achieve these goals, 50% of the existing structure was maintained, and two storeys were built for additional living space. Four spacious bedrooms on the two new floors can accommodate a growing family. There are two generously sized bedrooms on the first floor; this space would make an ideal in-law suite or potential rental property.
The sloped lot and street highlighted one of the best features of the property, a stunning view. The new design included many windows along with a sophisticated, symmetrical design to fully appreciate it. On the bottom floor, there are four towering panel glass doors. On a clear day, the top floor has a large outdoor patio with breathtaking sights stretching all the way to Lake Ontario.


