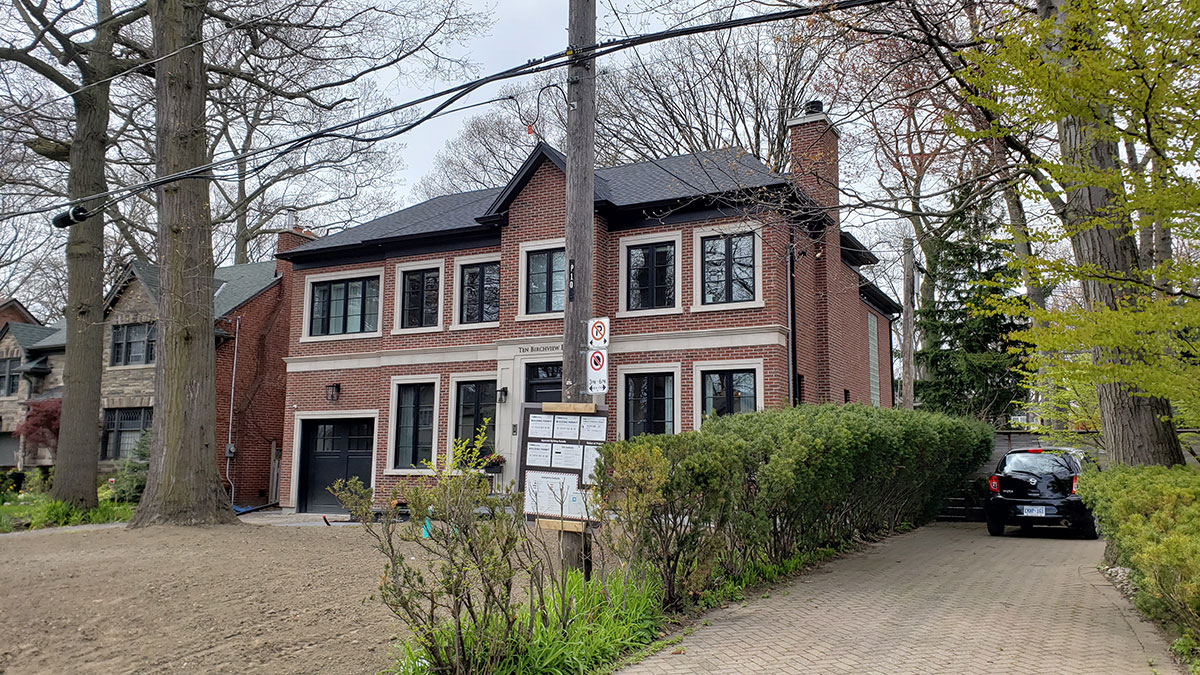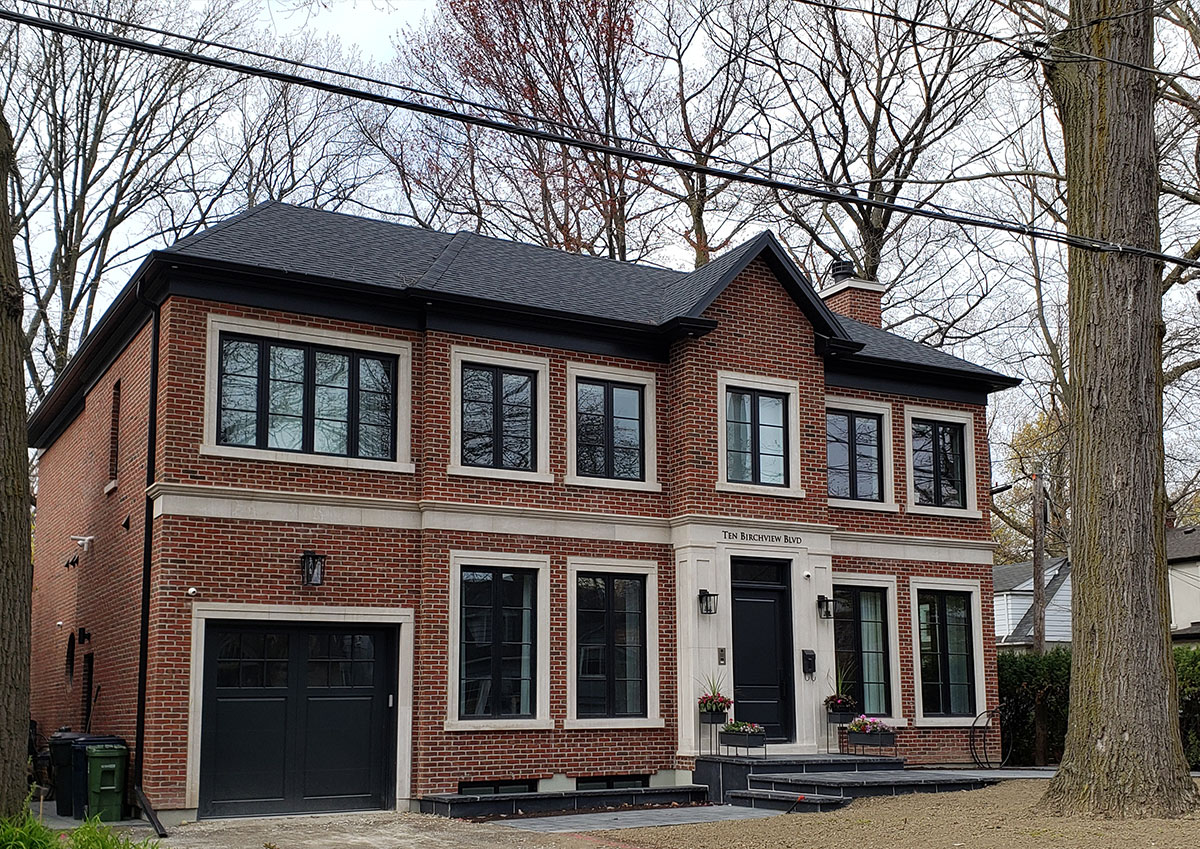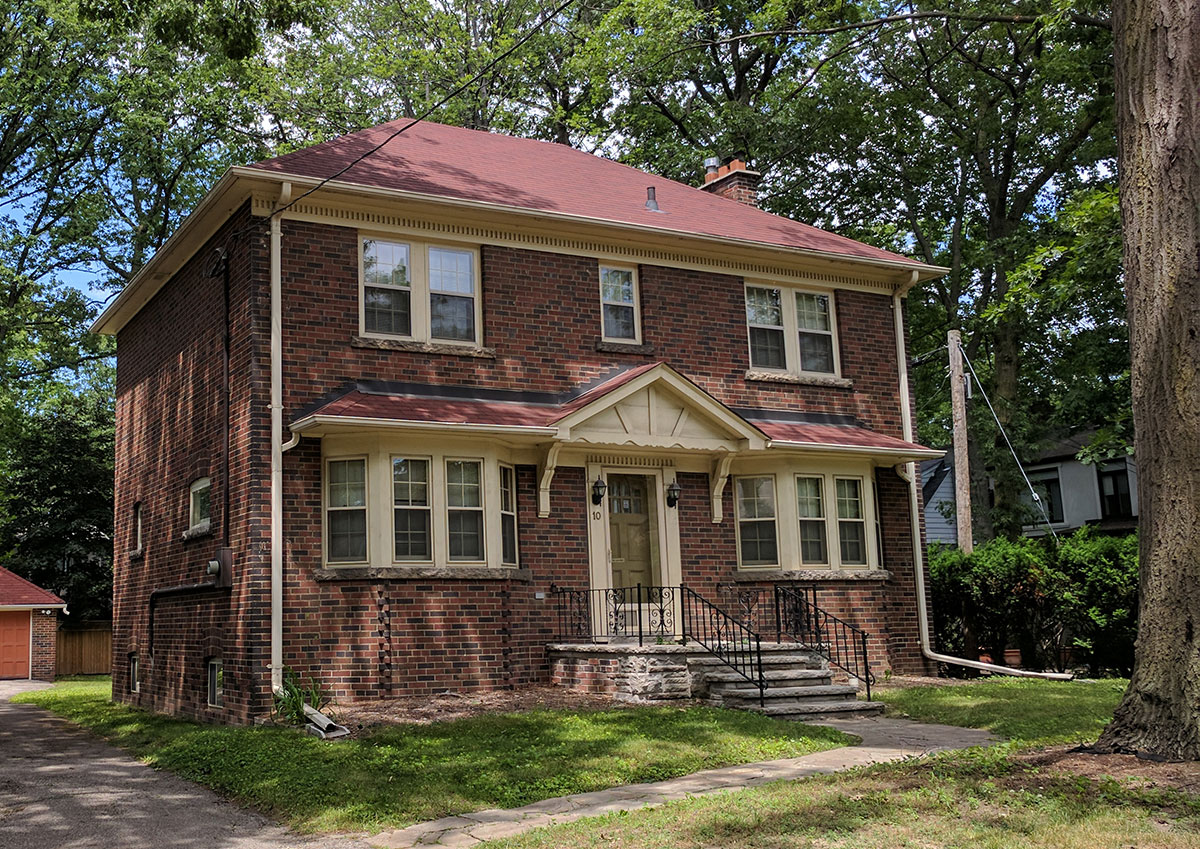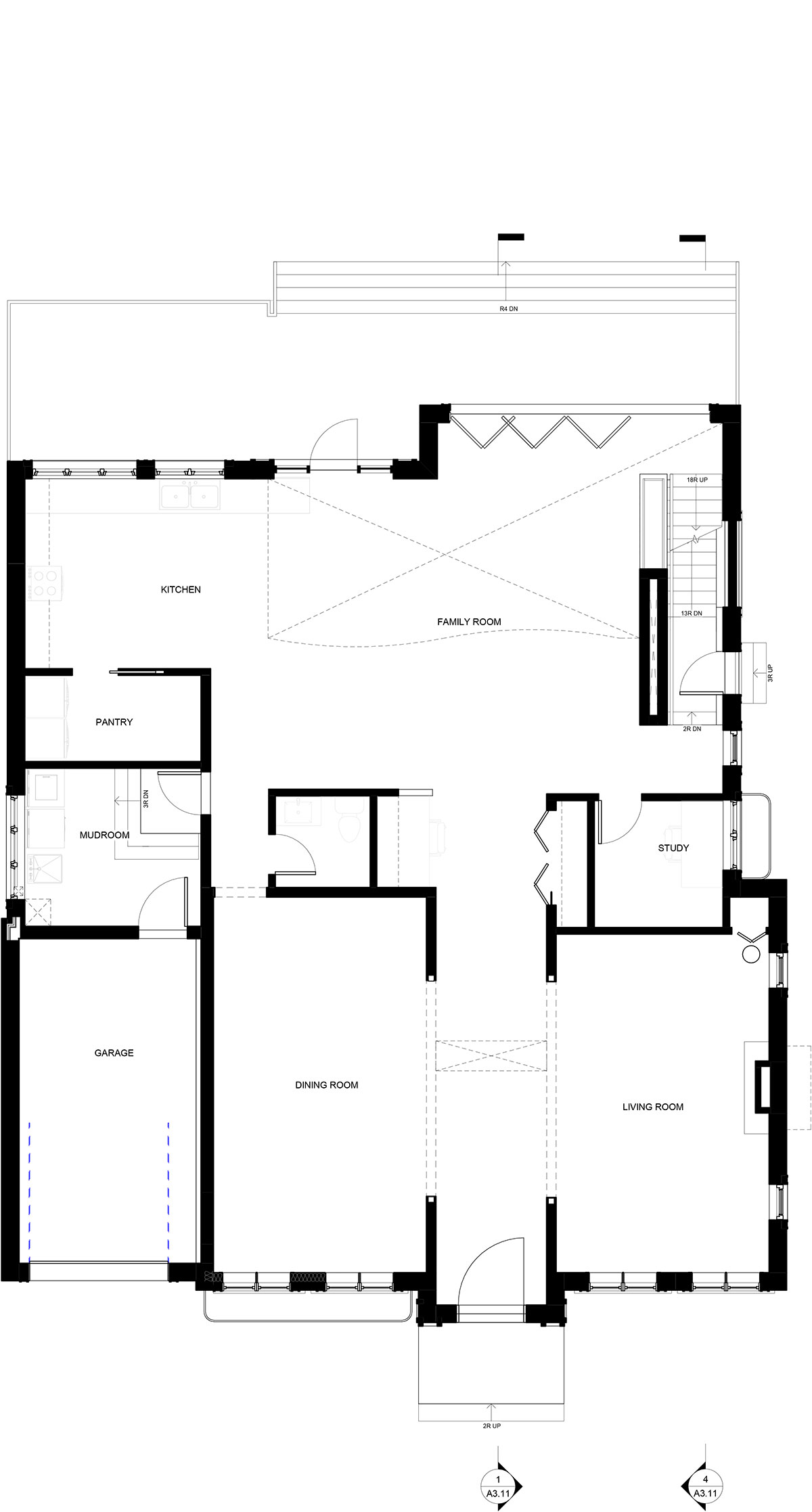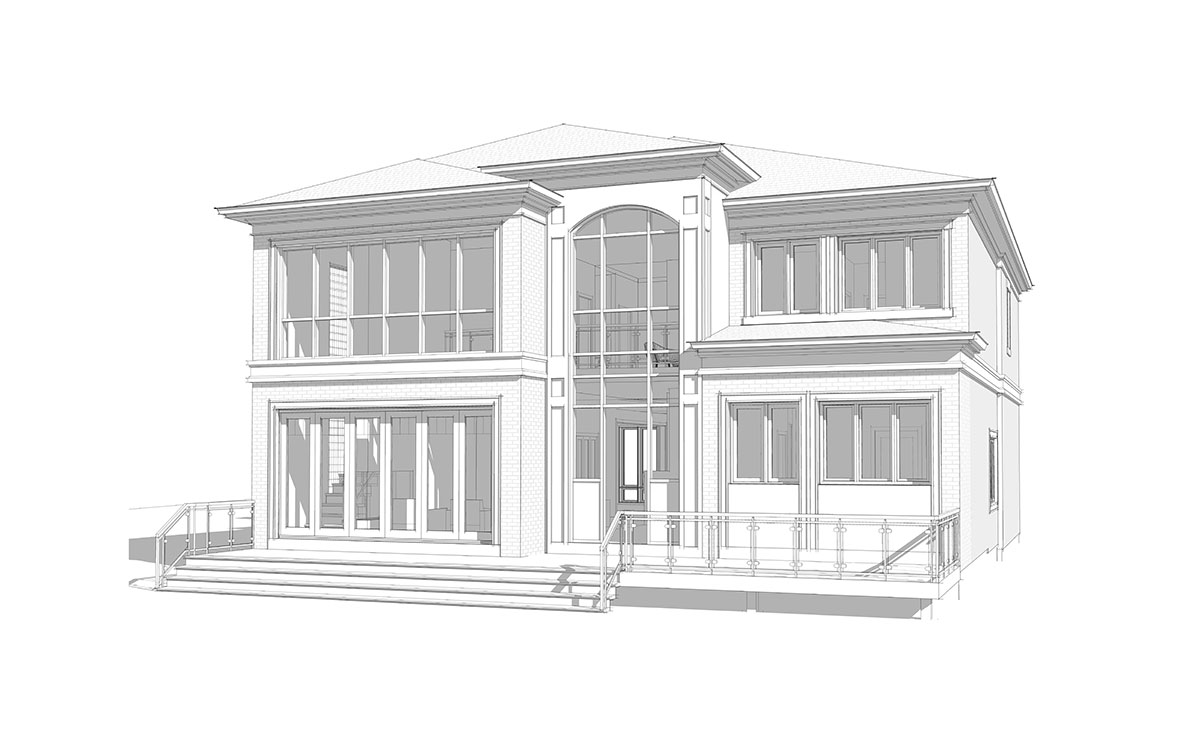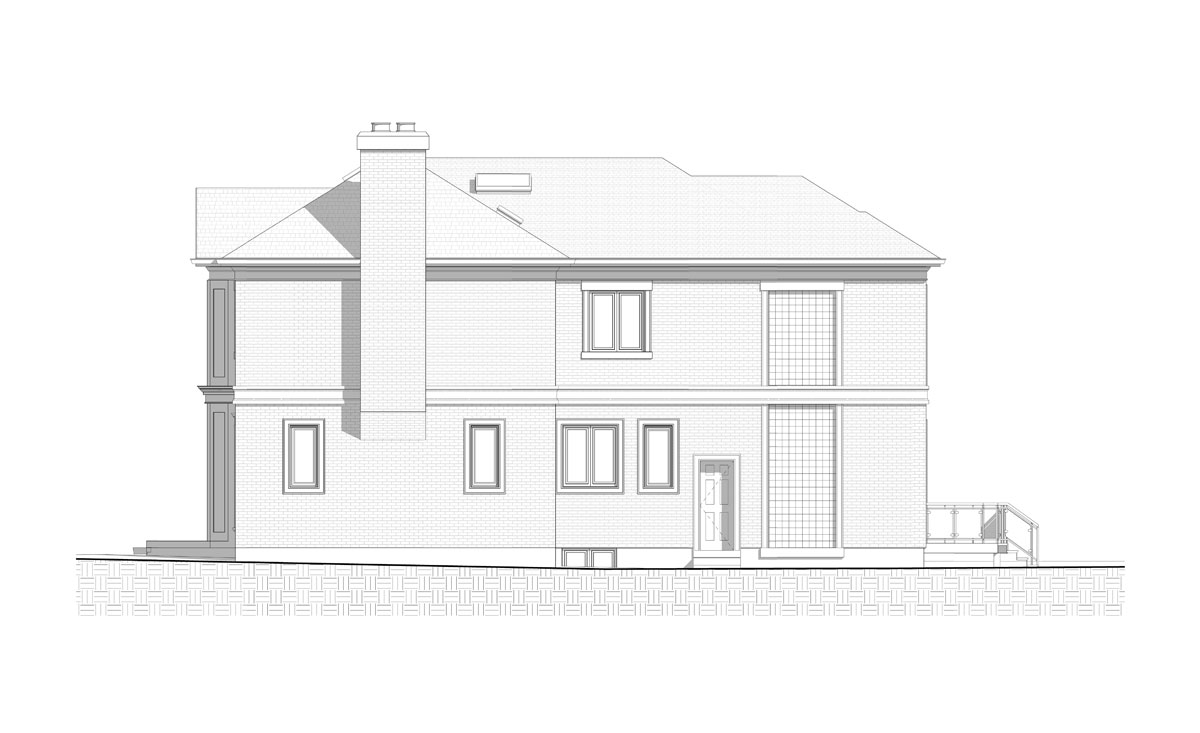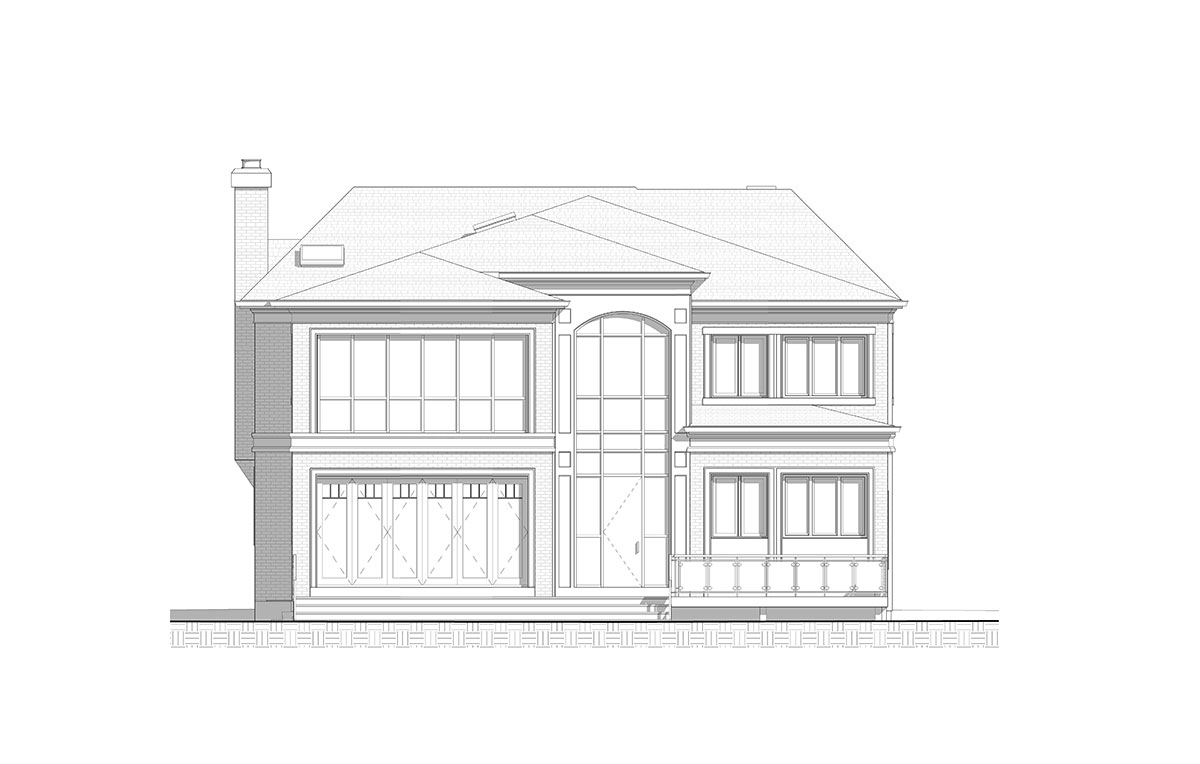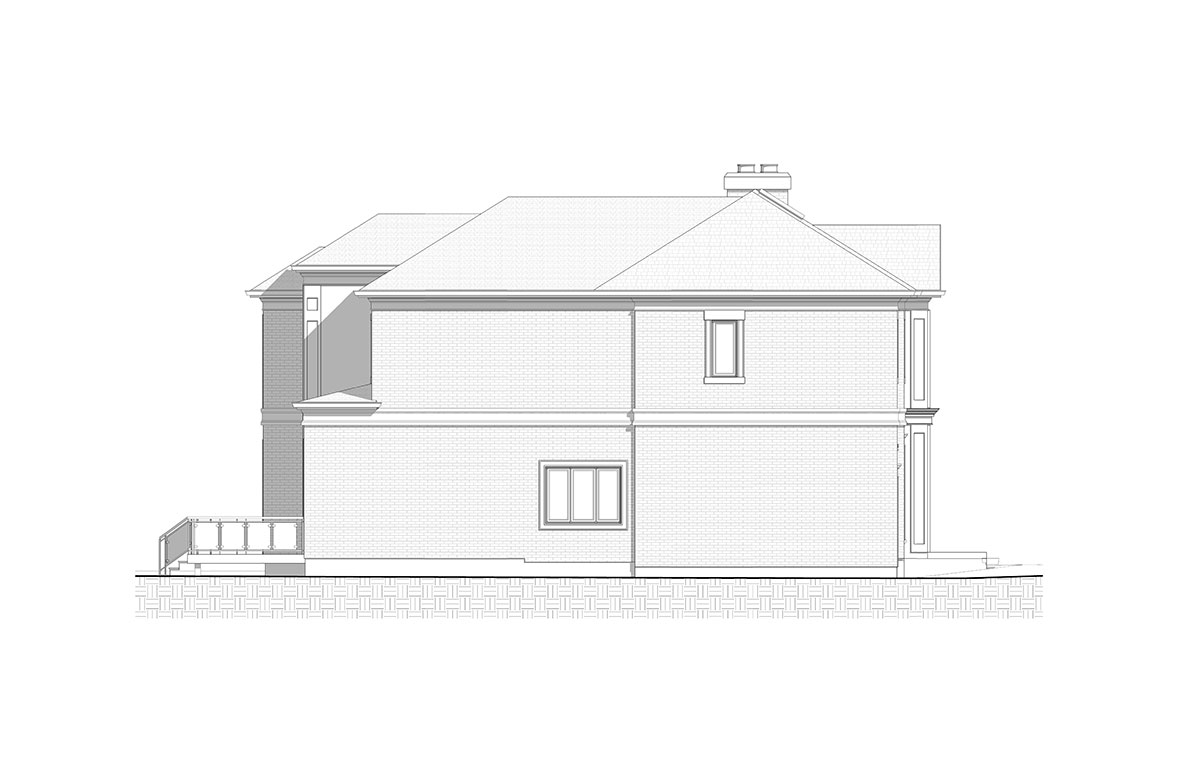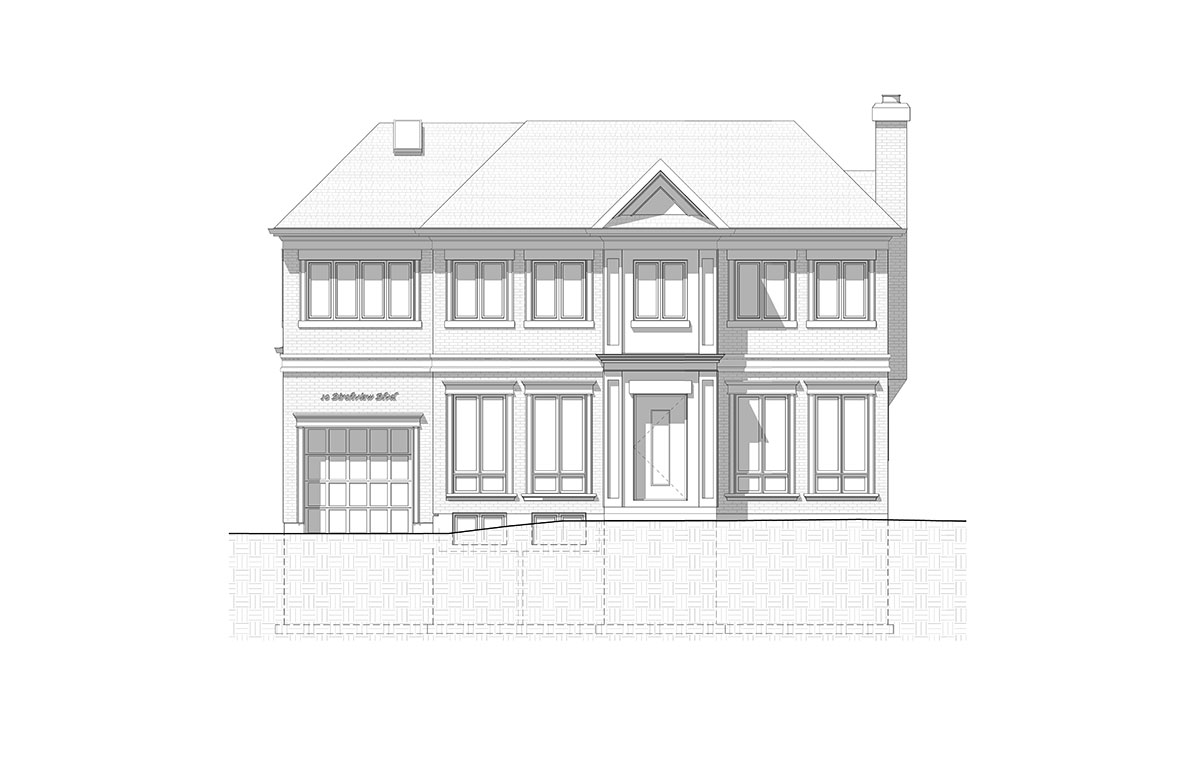Birchview
Etobicoke, ON
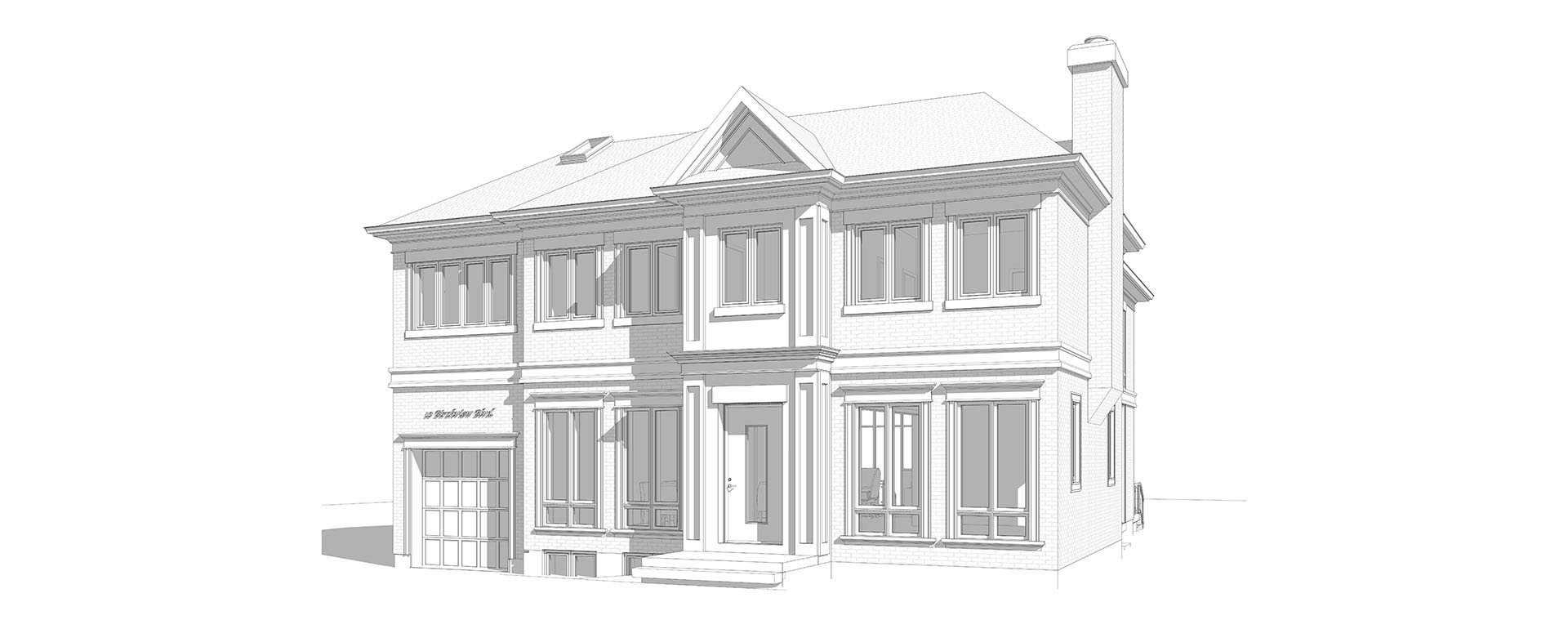
Project Description
Project Name: Project Birchview
Residential – Custom Home
Lot size: 683 sq.m.
Building Size: 362 sq.m. (3900 sqft)
Height: 2 storey building
Consultants:
Architect: Tai Architect
Year: 2017 – now
Status: Construction completed
About the Project
Goal – bring the warmth and sunlight the client loved while living in Brazil for many years into a new home in a traditional area of Etobicoke.
Challenges – none of the original home was used in the final project. Originally, the client requested a front elevation transformation with a rear addition project. Due to the construction budget and the client’s requirements for a bright, light-filled home, the most practical and economical choice was to build a new home.
This project started in 2017 with a major shift. Once the decision was made to construct a new home instead of creating an addition to the existing home, we collaborated with the client to understand their requirements and integrate them into the project.
The home needed to look, feel and fit in with the character of the traditional homes in the local neighbourhood, and the materials, colours and character integrated into the design of the front facade achieves these objectives. The client also prioritized a large backyard space conducive to outdoor entertaining with a sizable deck and space for grilling and cooking.
The second floor includes three sizable bedrooms. The master bedroom has a spa-worthy ensuite bathroom, and a large walk-in closet with laundry chute. The second and third bedrooms have access to a shared bathroom.
While all of the features mentioned above were very important to the client, their main request was to wake up every day in a home full of warmth and sunlight subtly reminding them of their many years in Brazil. These features were designed to invite natural light into the home:
- A 15 foot wide glass door off the family room connects the indoor and outdoor space for the purpose of gathering and entertaining
- An impressive 2 storey window was integrated into the rear facade
- A large skylight at the centre of the home beckons sunlight inside to light up the first and second floors
- The stairs leading to the second floor are hidden behind a high stone wall and offset by a 2 storey glass black wall to illuminate the stairs as well as the first and second floors

