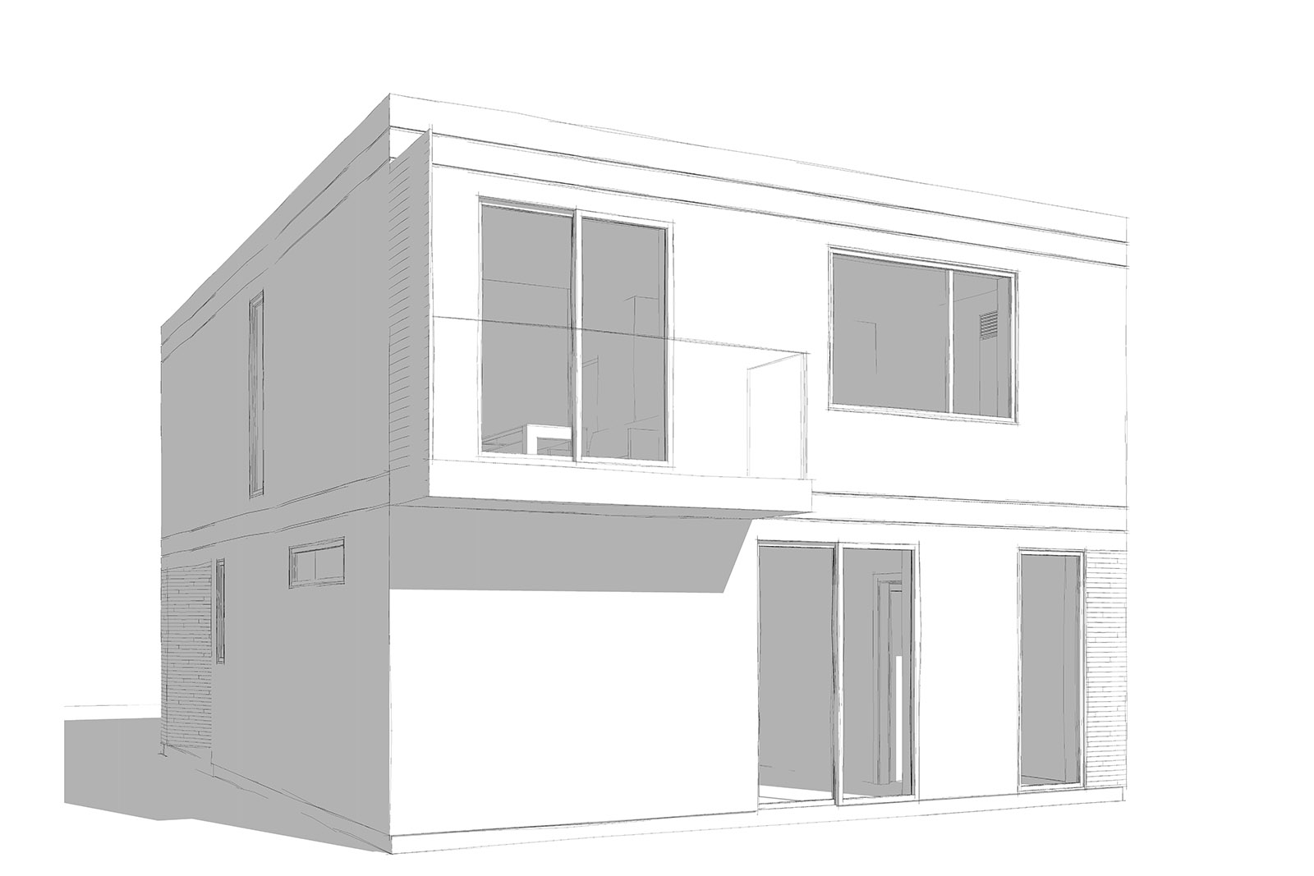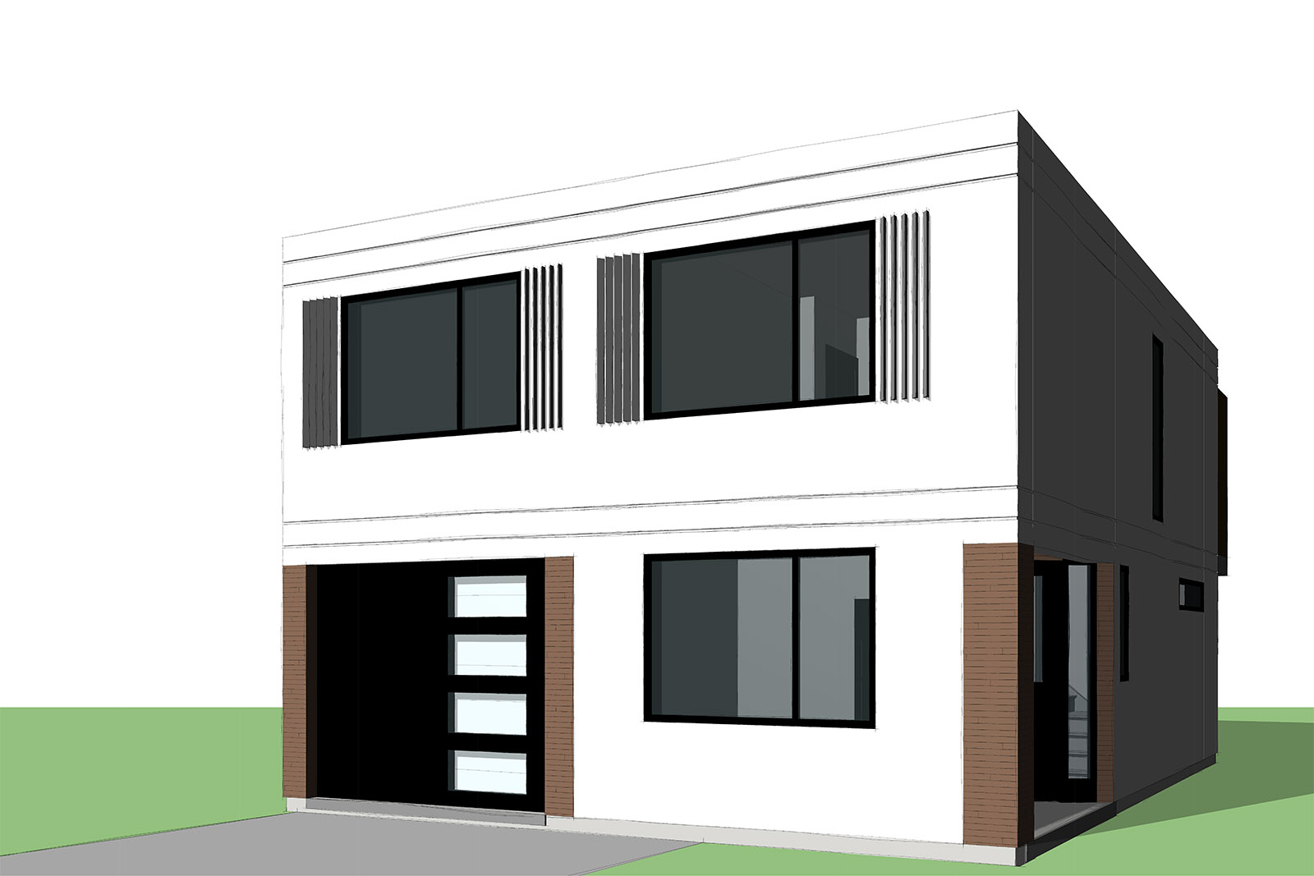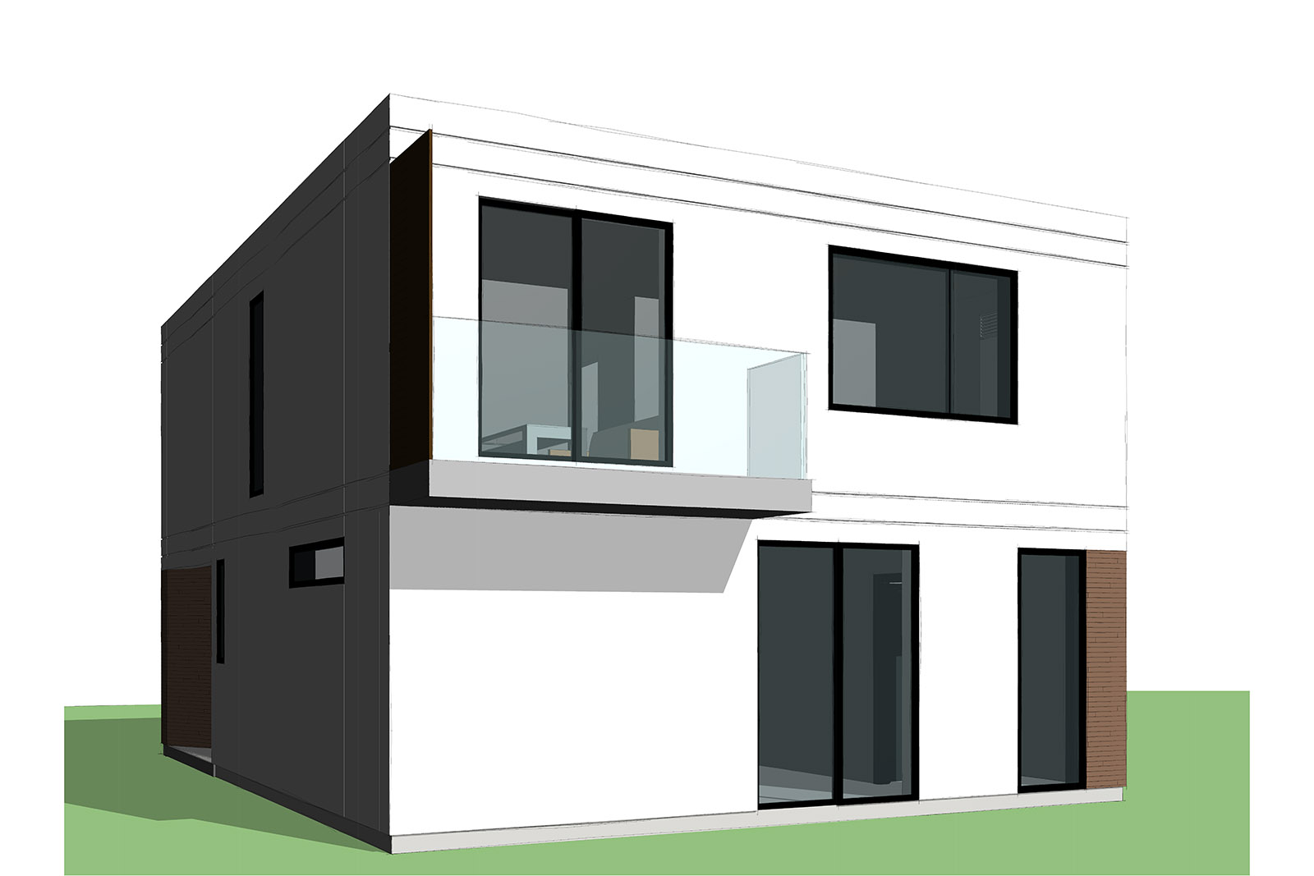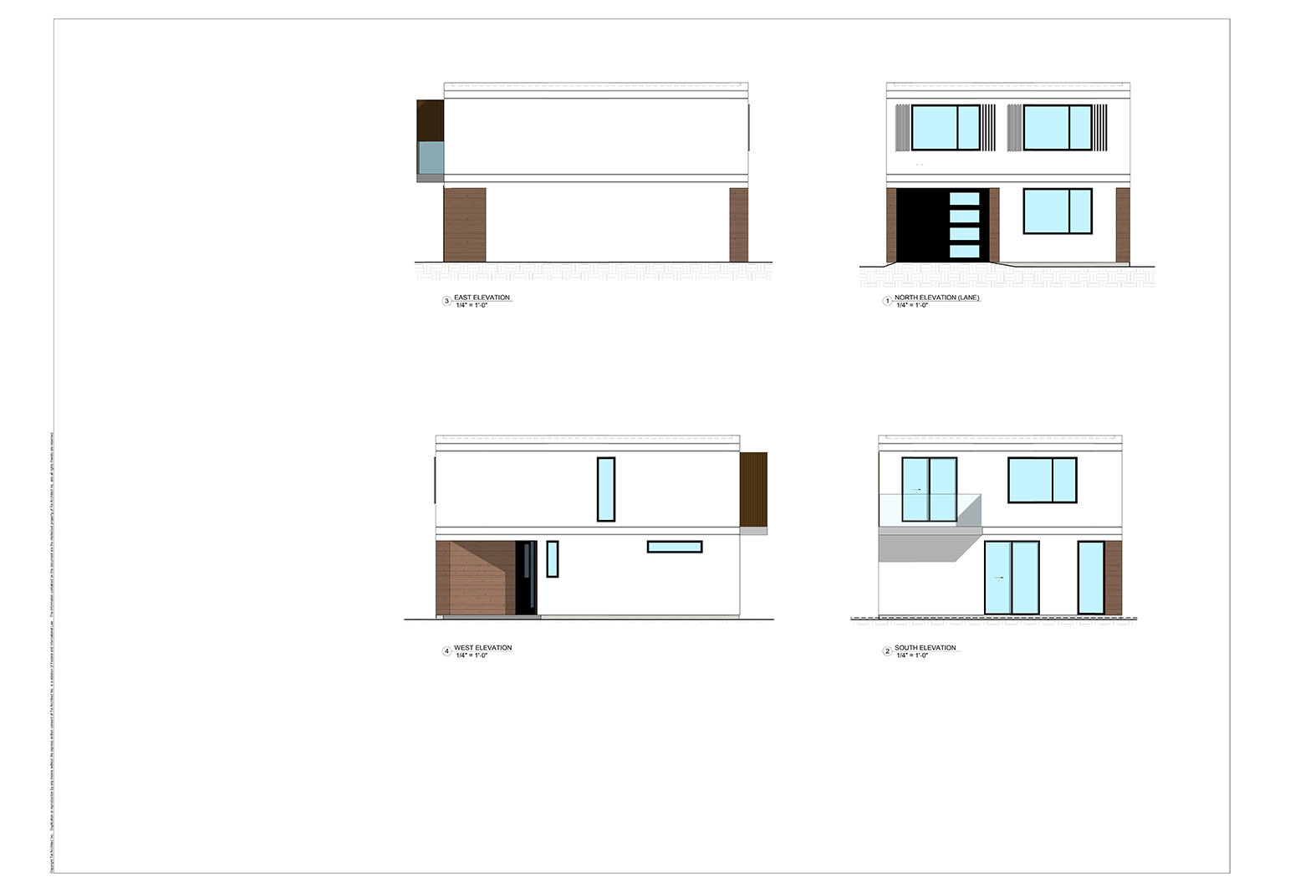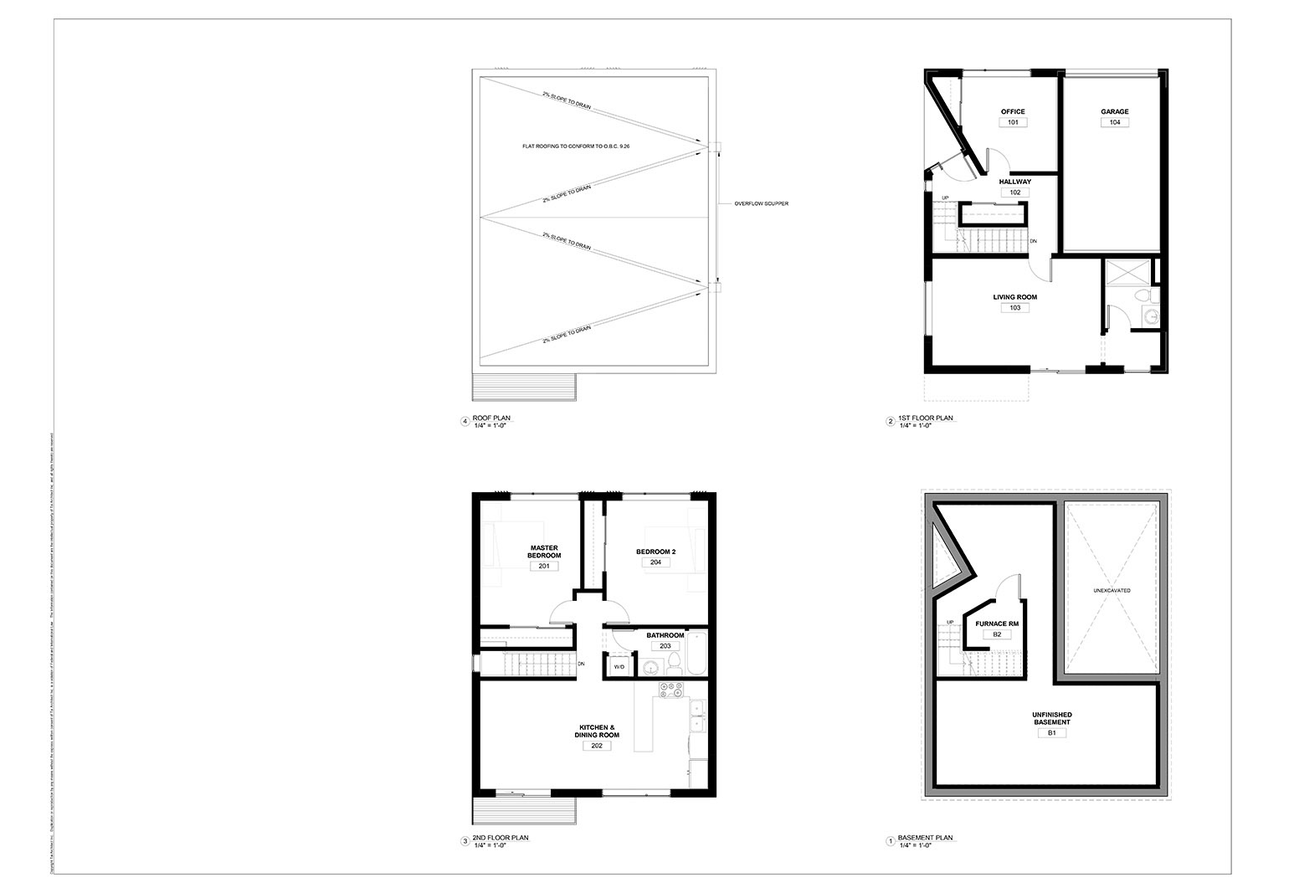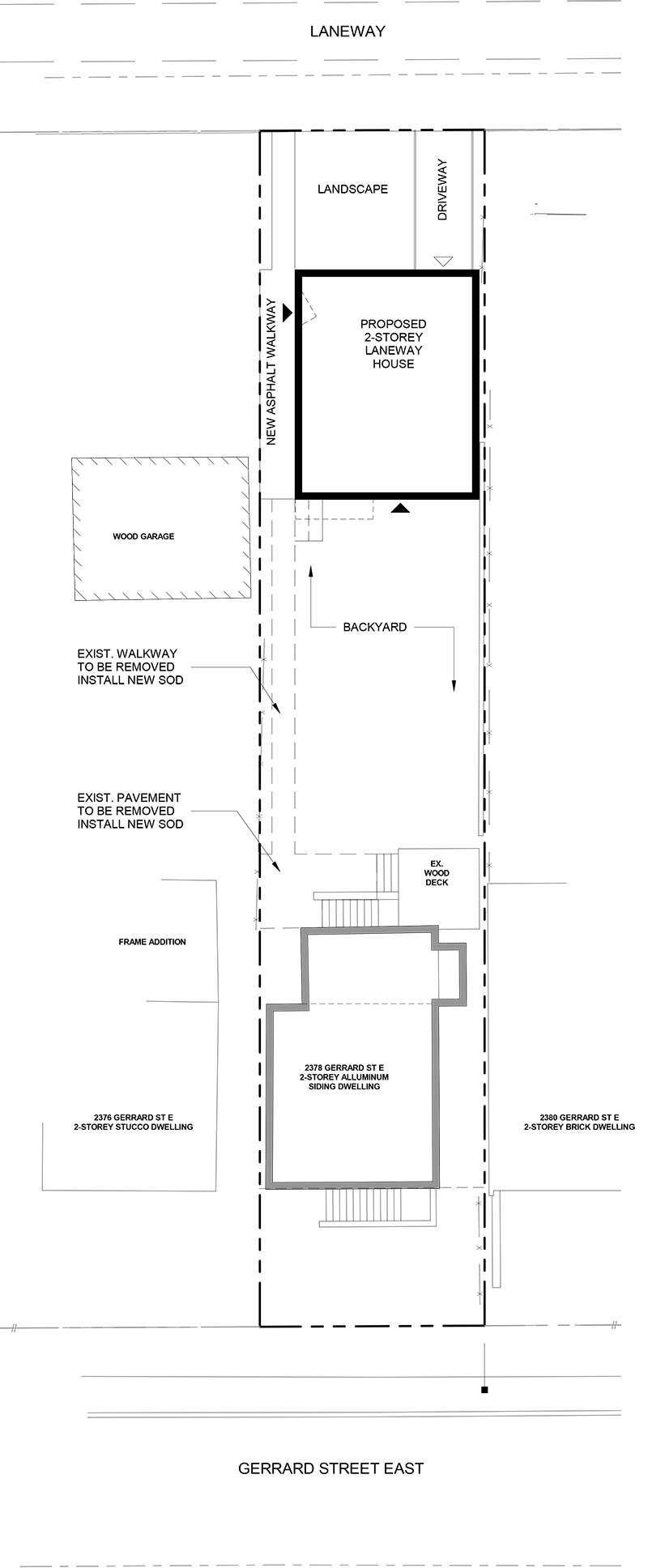Laneway
Downtown Toronto, Ontario

Project Description
Project Name: Project Laneway
Residential – Urban Laneway House
Lot size: 506 sq.m.
Building Size: 158 sq.m. (1700 sqft)
Height: 2 storey building
Consultants:
Architect: Tai Architect
Year: 2019 – now
Status: Building Permit Application in process
About the Project
Goal – with a focus on future planning, our client came to us asking for a three bedroom home that matches the character of the original back alley setting in downtown Toronto along with reconfiguring the existing building to create a future rental property for retirement income.
Challenges – when the existing property was not conducive to the client’s future plans, or compliant with the City of Toronto’s by-laws and zoning requirements, they needed an expert to navigate through the challenges associated with the existing space and create a practical, functional home with future income potential.
The client came to us in 2018 with the hope of blending old and new design and construction. The client plans to live in the newly constructed area, and use the existing building as a source of future retirement income. The by-laws for the Laneway House, a 2 ½ storey home on Gerrard Street East, were passed in 2018, and a zoning certificate was granted in 2019.
With the by-law requirements met, the client will demolish the existing garage and build the newly constructed area to live in. The new construction features a contemporary design with a flat roof to maximize height. The lot has minimal elevation. Two materials, stucco and prefinished wood siding, come together to create a contrast; the cold, raw look of the stucco marries with the warm, natural look of the wood to echo the conventional detached garage and barn style popular several years ago. There are three spacious bedrooms along with future plans to use the bedroom on the first floor as an office. The home and the neighbour have ample space between them (60 feet) to use as an outdoor space to be shared by the owner and future occupants. The home is 20 feet from the laneway, and allows for another parking space in addition to the garage. The garage can also function as a workshop in the future.
The urban location and proximity to public transit will help to attract a future tenant. The existing portion of the building provides ample space to create an ideal income property in the future when it meets the City of Toronto’s zoning requirements.

