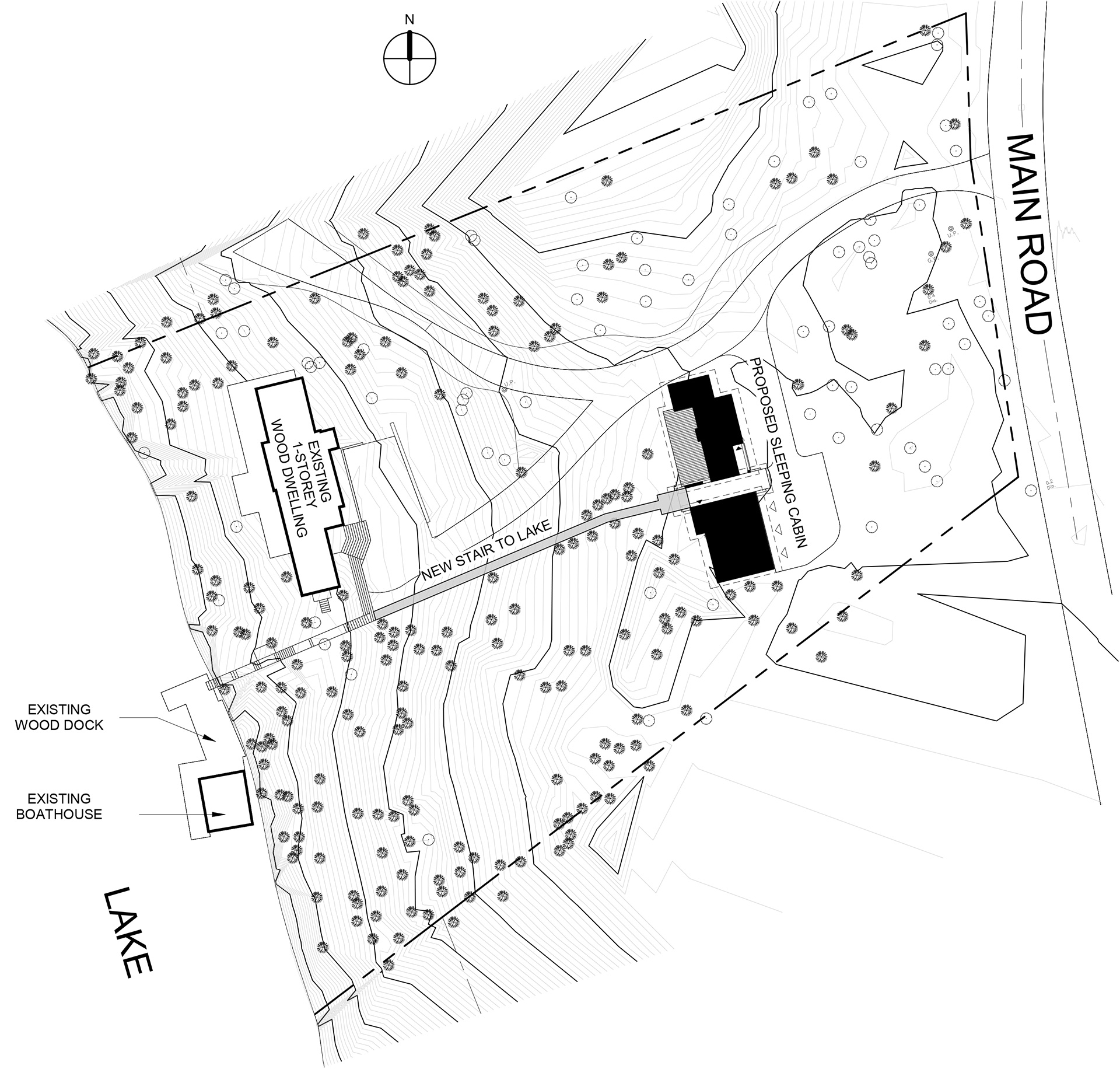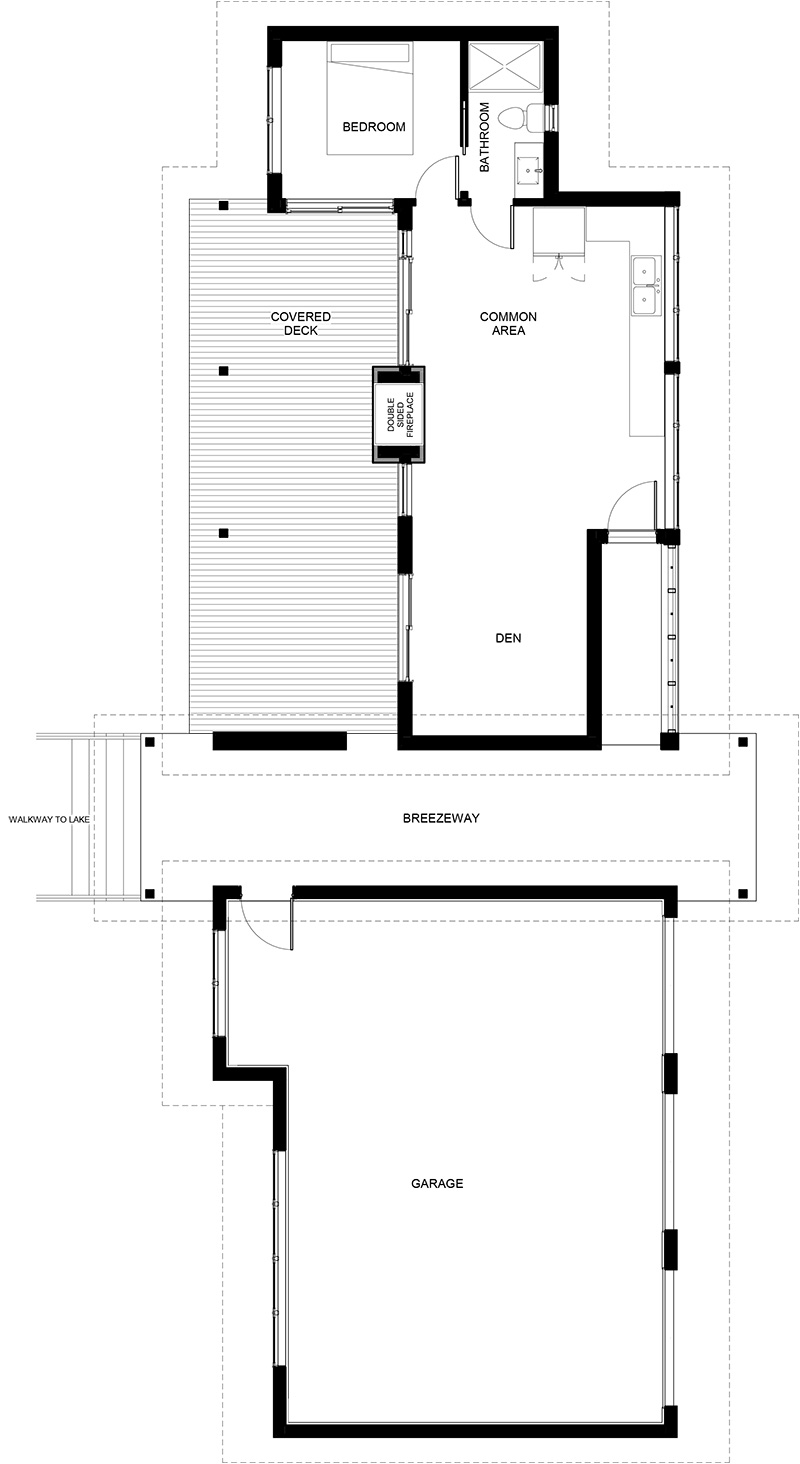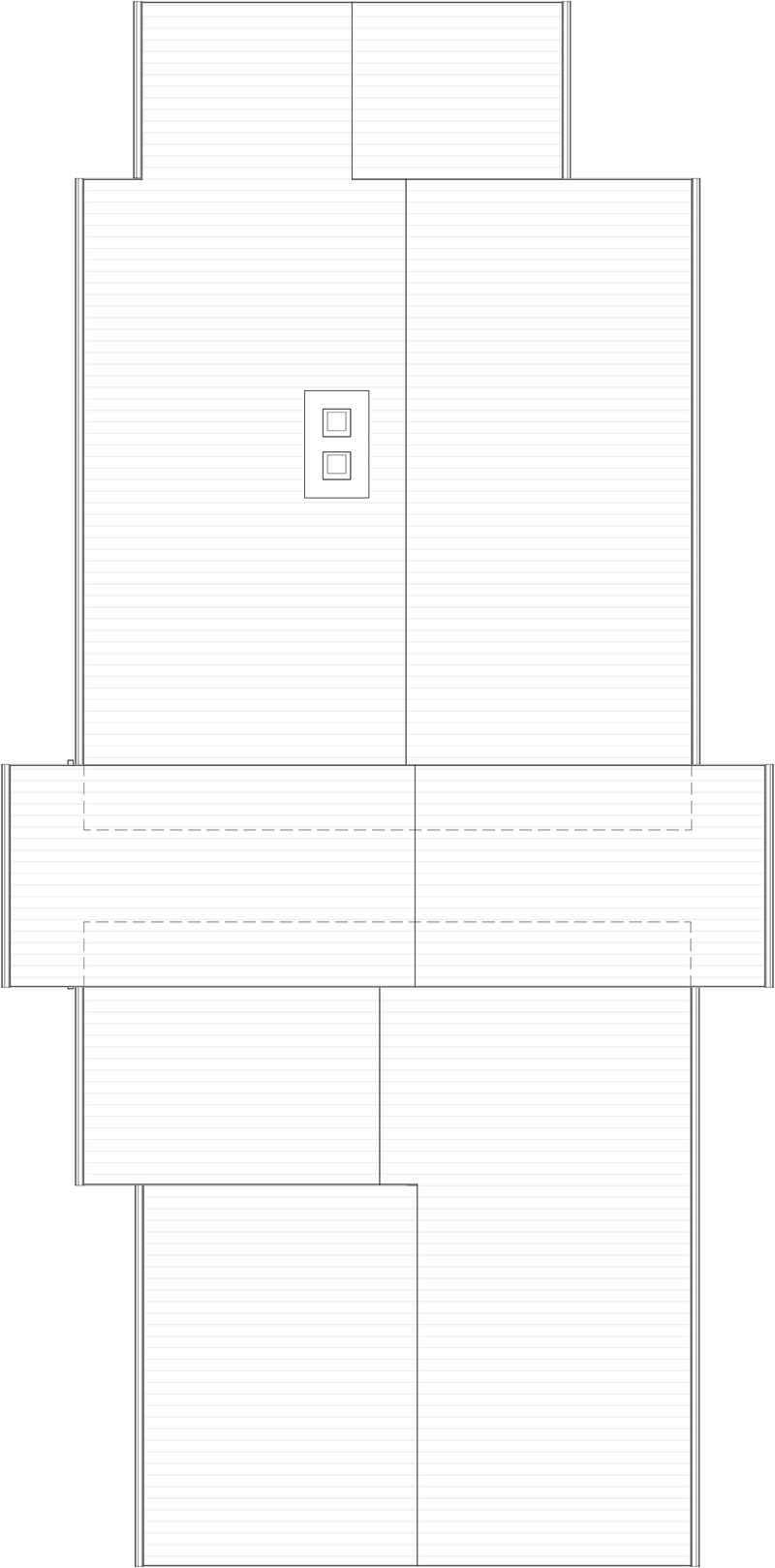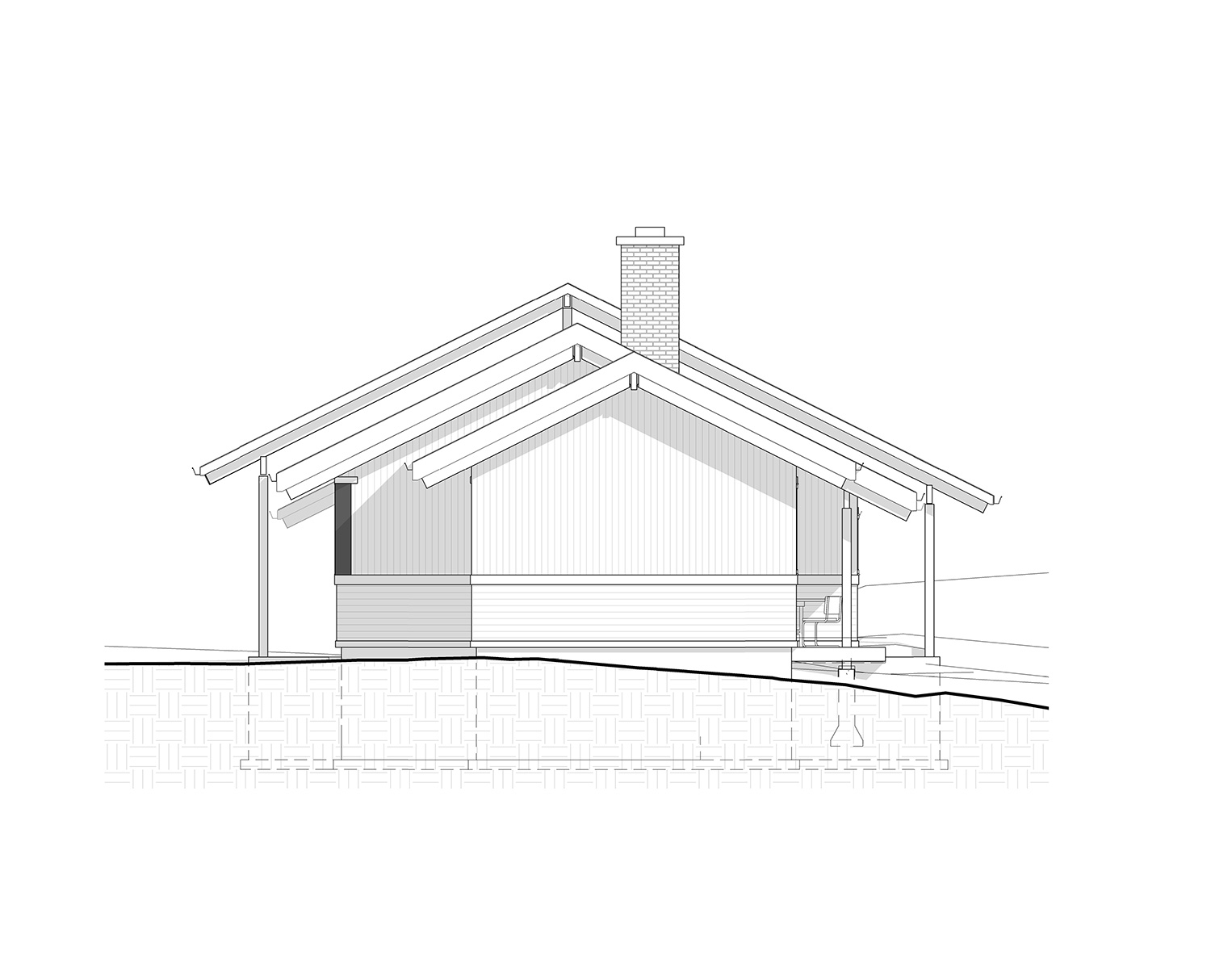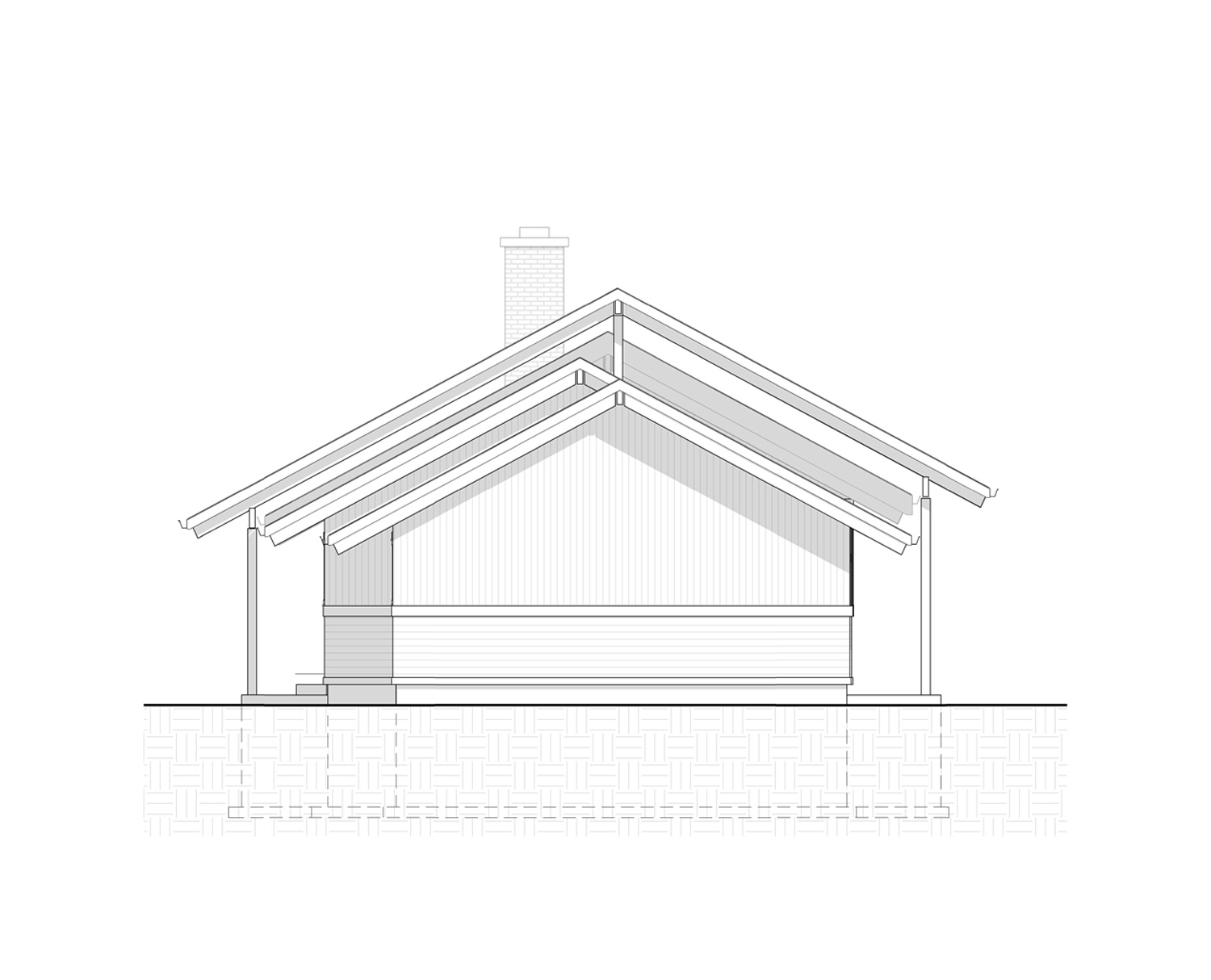Hamill’s Point
Muskoka, Ontario
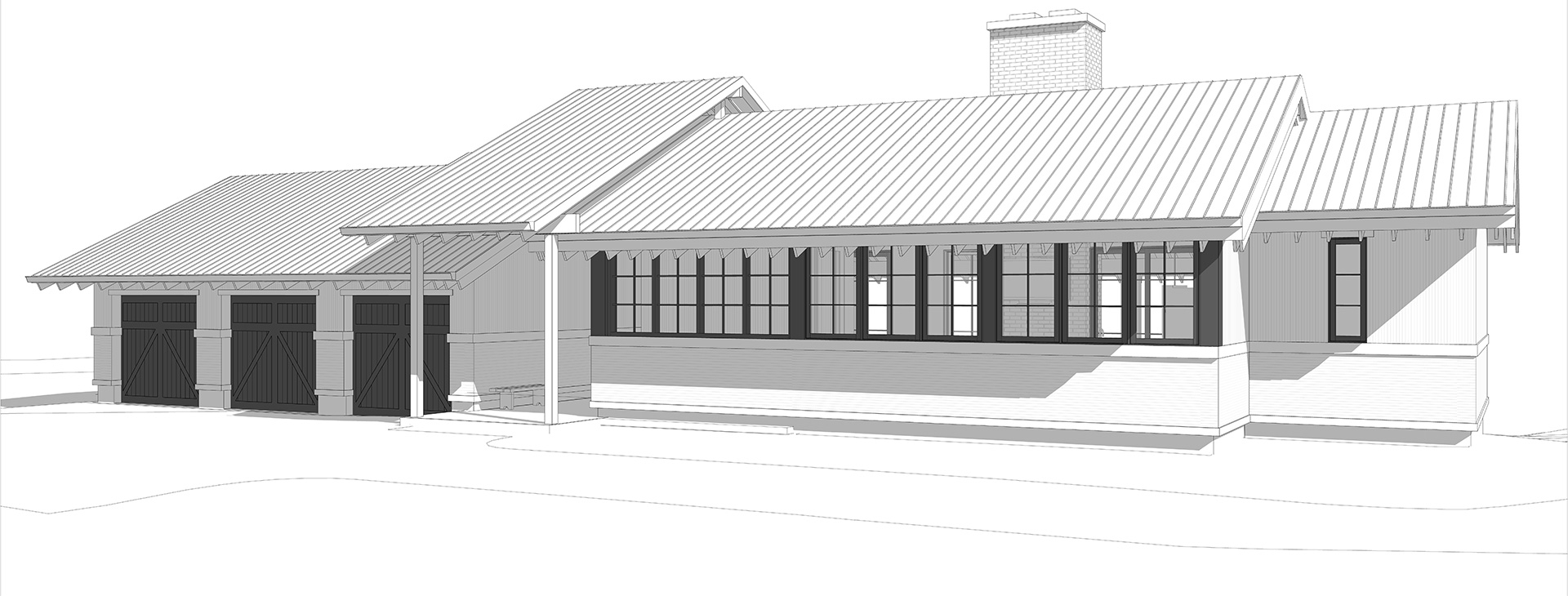
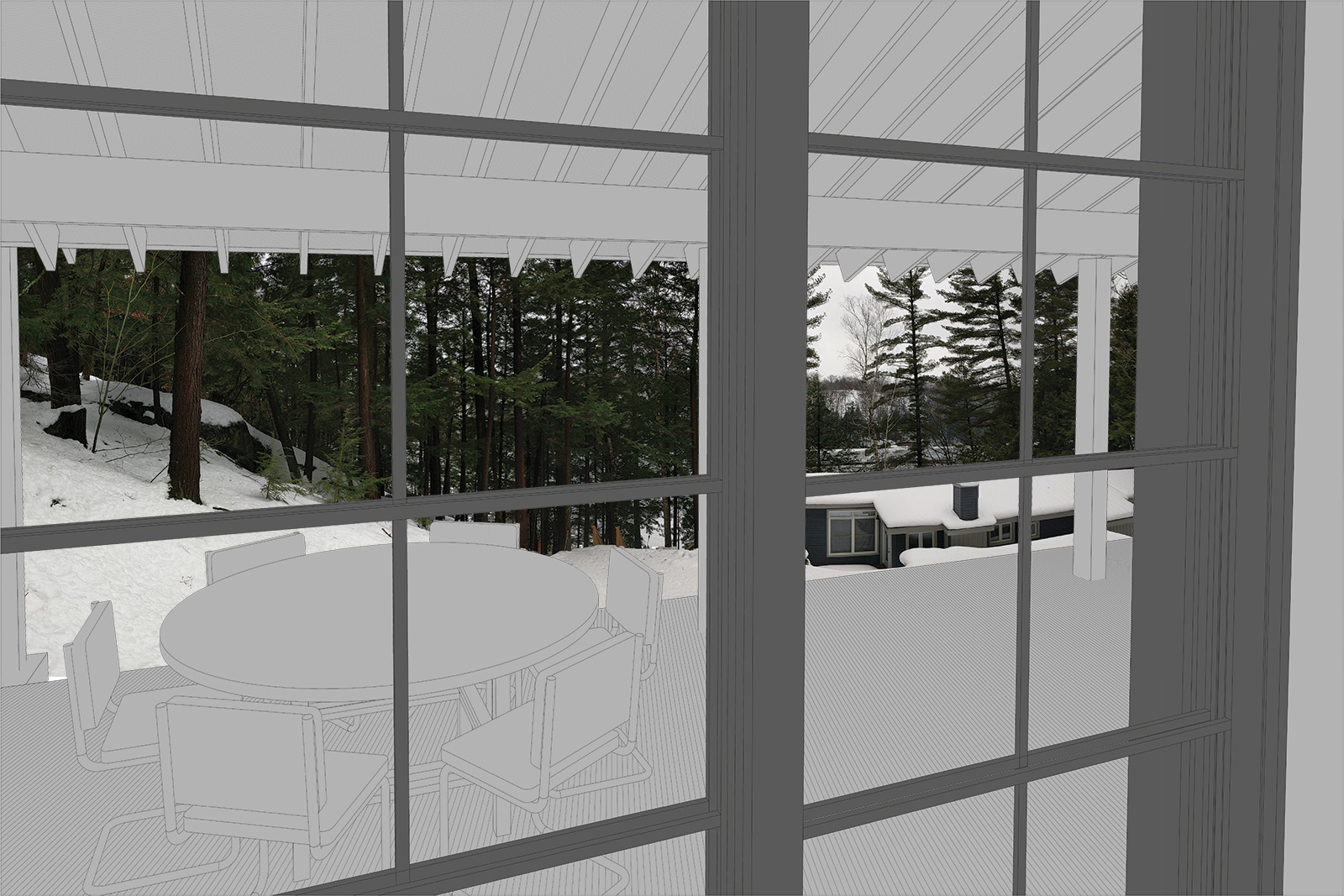
Project Description
Project Name: Project Hamill’s Point
Lot size: 7462 square meter
Building Size: 135 square meter (1450 sqft)
Use: Sleeping Cabin with Garage
Consultants:
Architect: Tai Architect
Structural Engineer: YCL Structural Designs Ltd.
HVAC Consultant: Fuzion HVAC Consulting and Design
Year: 2017
Status: Under Construction
About the Project
Goals – create a lakeside property conducive to use during all four seasons despite the challenges and regulations related to the space and area. Modify the existing cottage and boat house to meet these requirements.
Challenges – there are many considerations that impacted the design of this project to comply with the Site Plan Control Application. The property must be at least 20 meters from the lake, two storey buildings are not permitted, green space (trees) standards must be maintained, and the property is located atop a bedrock so steep and slippery that driving is not safe during the winter.
While the location of the Hamill’s Point project presented some challenges, it is an absolutely beautiful place for a home.
We collaborated with a structural engineer to ensure all of the requirements were met for the project, including the size restriction for the sleeping cabin portion of the cottage. The 1,450 square foot property will feature a sleeping cabin with many windows facing the lake, a large covered deck and a fireplace facing a window with a lakefront view. There is a generously sized bedroom, bathroom, common area and a den. The sleeping cabin is connected by a breezeway to the garage to ensure it is suitable for all seasons. The building and roof have upgraded insulation to ensure safety, security and comfort during extreme temperatures.
The functional, cottage-style design has been finalized, and construction is in progress.
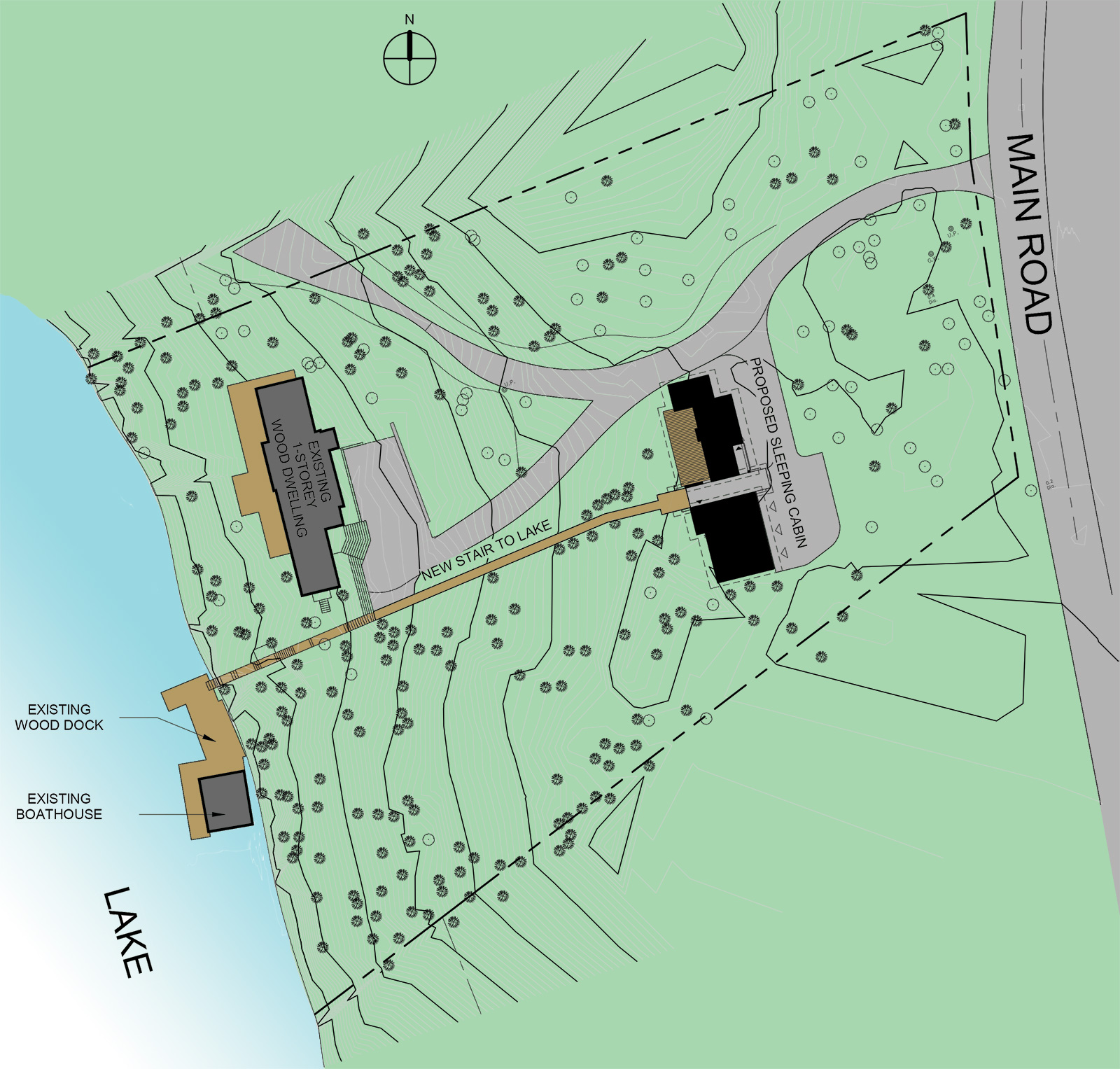
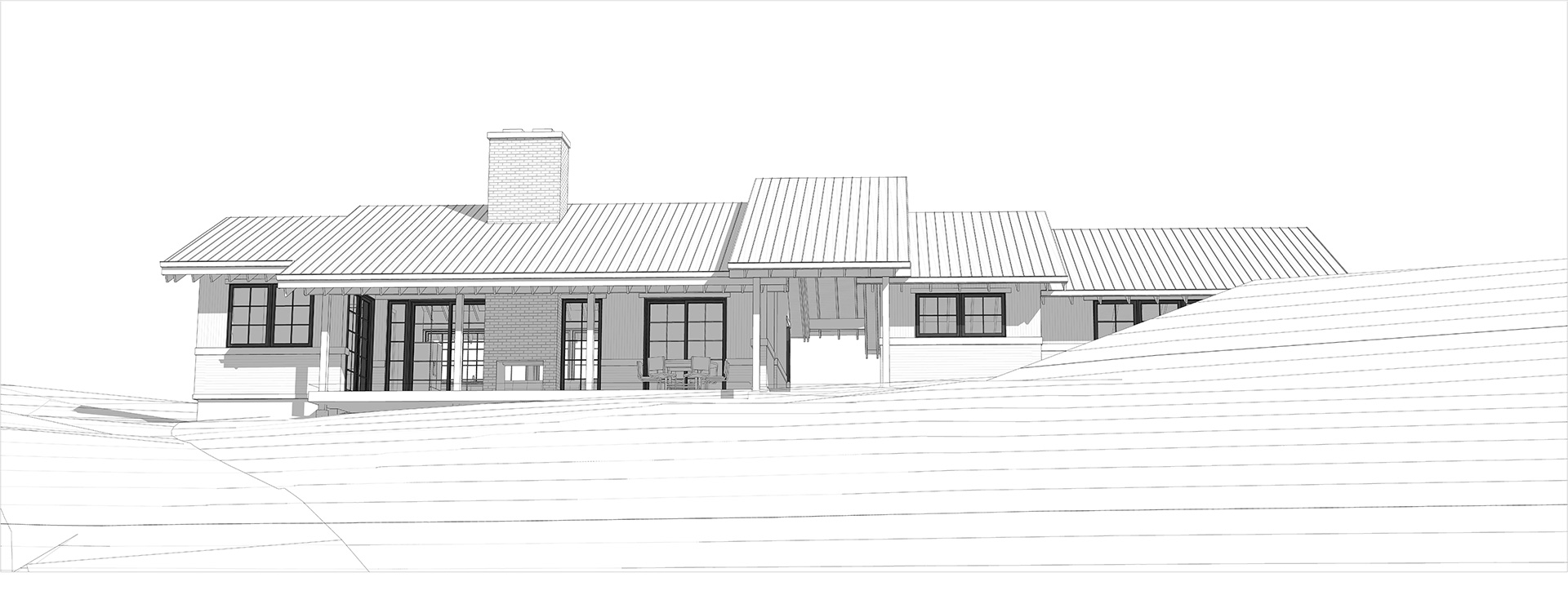
Site Plan Design
- The building will face the lake to capitalize on the view
- The 1 storey building has a cable roof; it will remain low profile from the neighbourhood
- Tree clearing will be minimized
- The home is located atop a steep slope
- The breezeway lines up with the new walkway to the lake; a gateway will welcome guests when they arrive
- The client and visitors will enter from east side to park their vehicle
- Access to the home will be possible through the breezeway featuring a fabulous view; the client and visitors can access the cottage and boathouse on foot
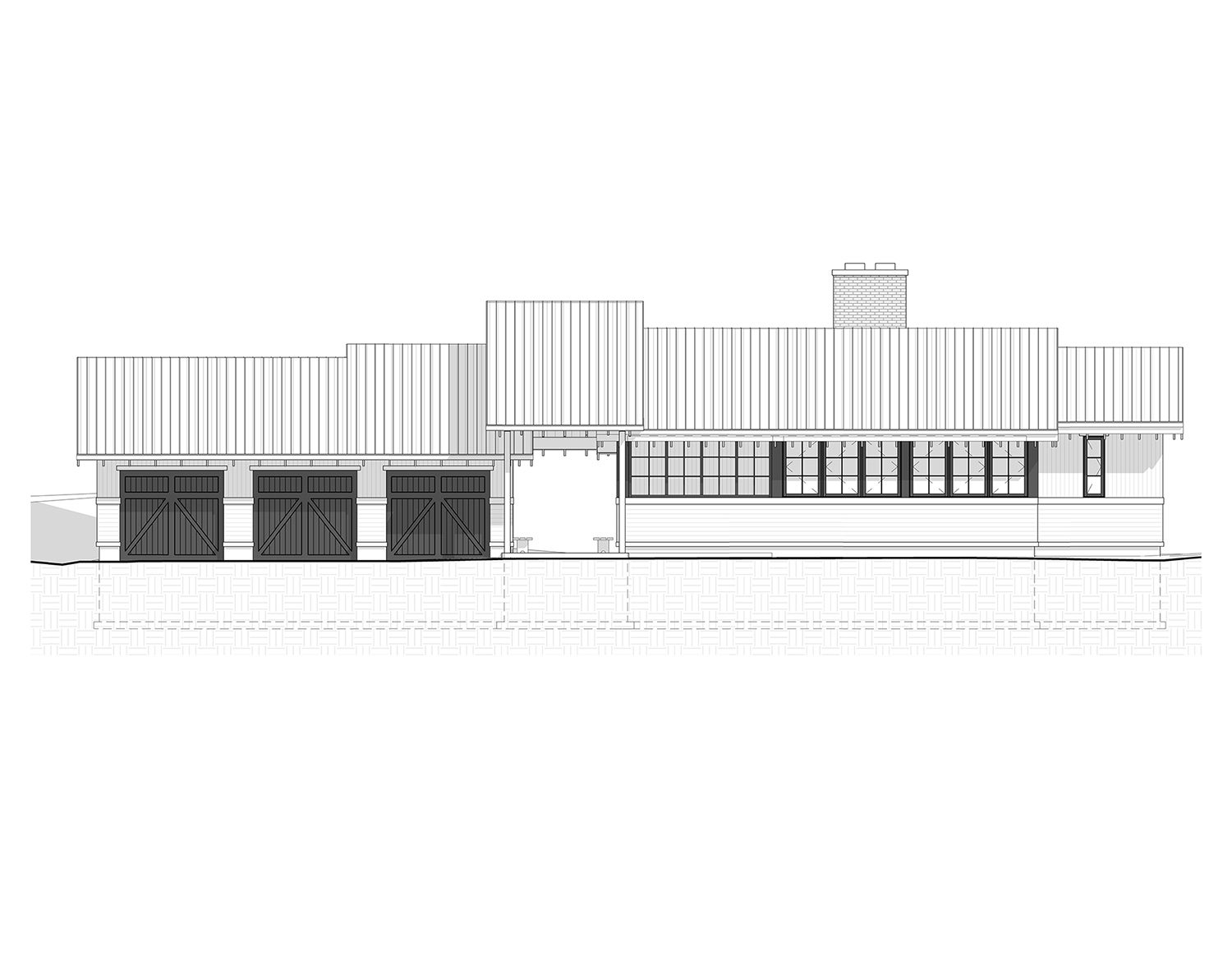
Building Design
- The design includes 1 bedroom, 1 bathroom, 1 common area and 1 den
- A large covered deck provides semi-exterior space with lots of opportunities to enjoy the gorgeous outdoor setting
- A breezeway frames the entrance to facilitate main access to all buildings on site, and exterior space complete with shade and natural ventilation
- The exposed roof structure is adequately insulated for all seasons
- The overall style balances functionality with a warm, rustic look and feel in all spaces

